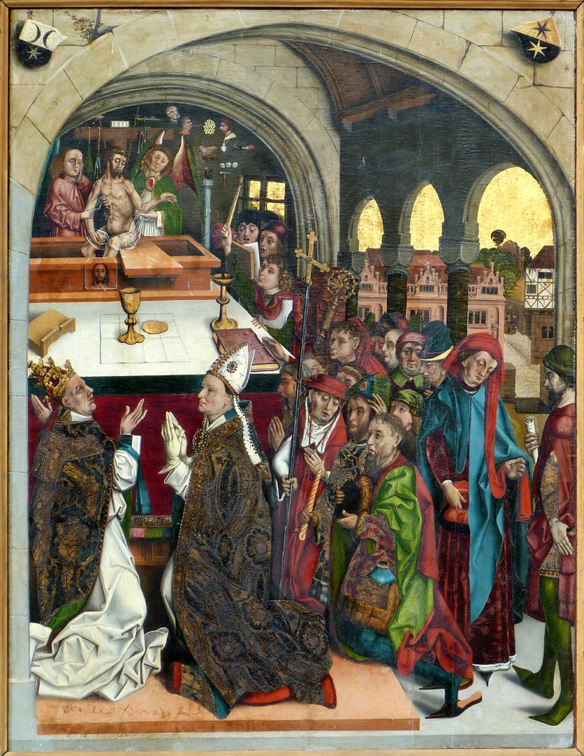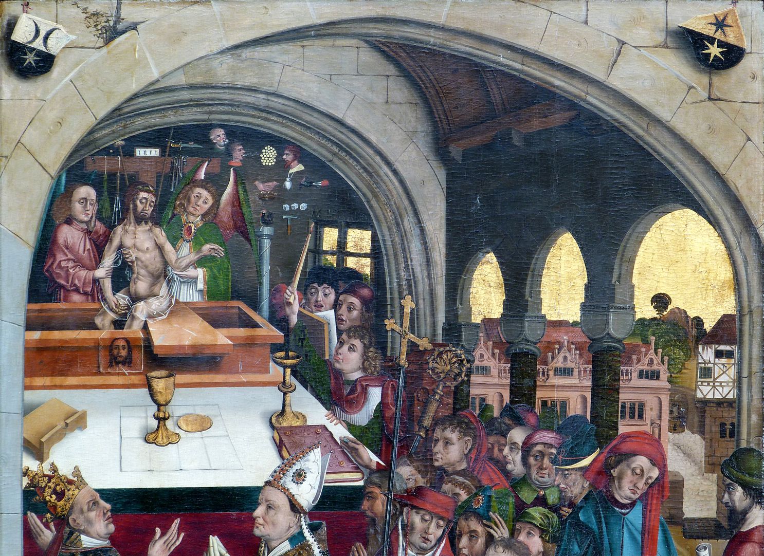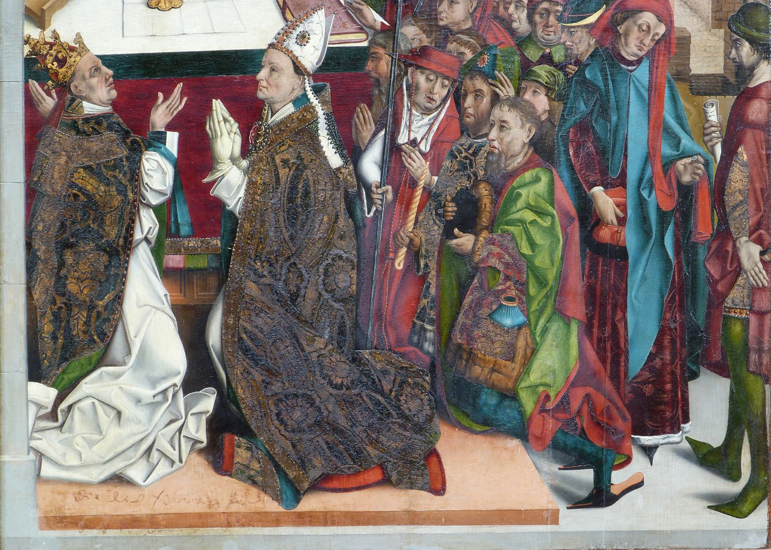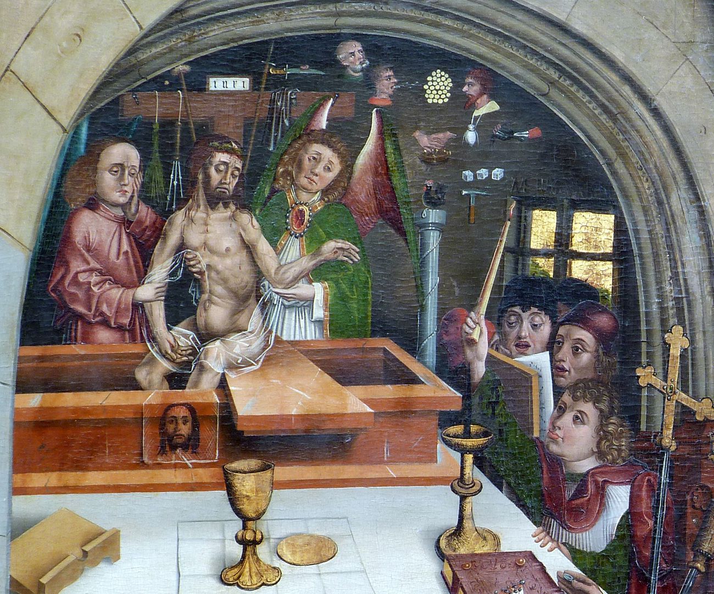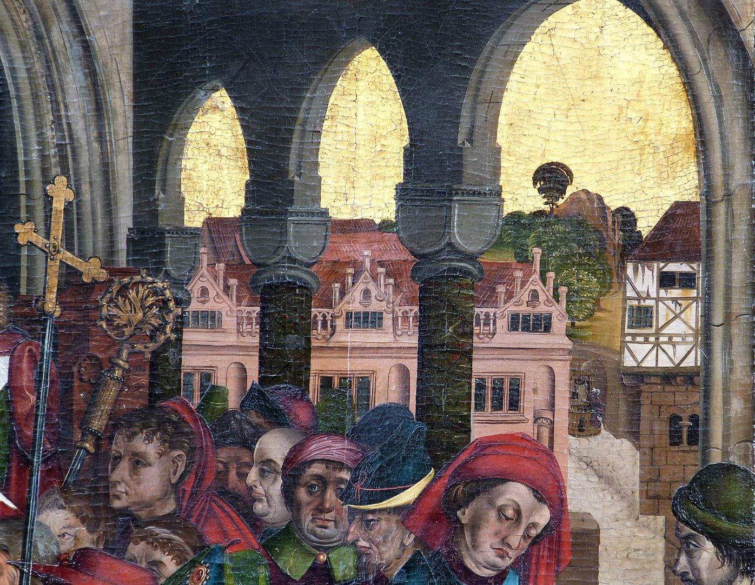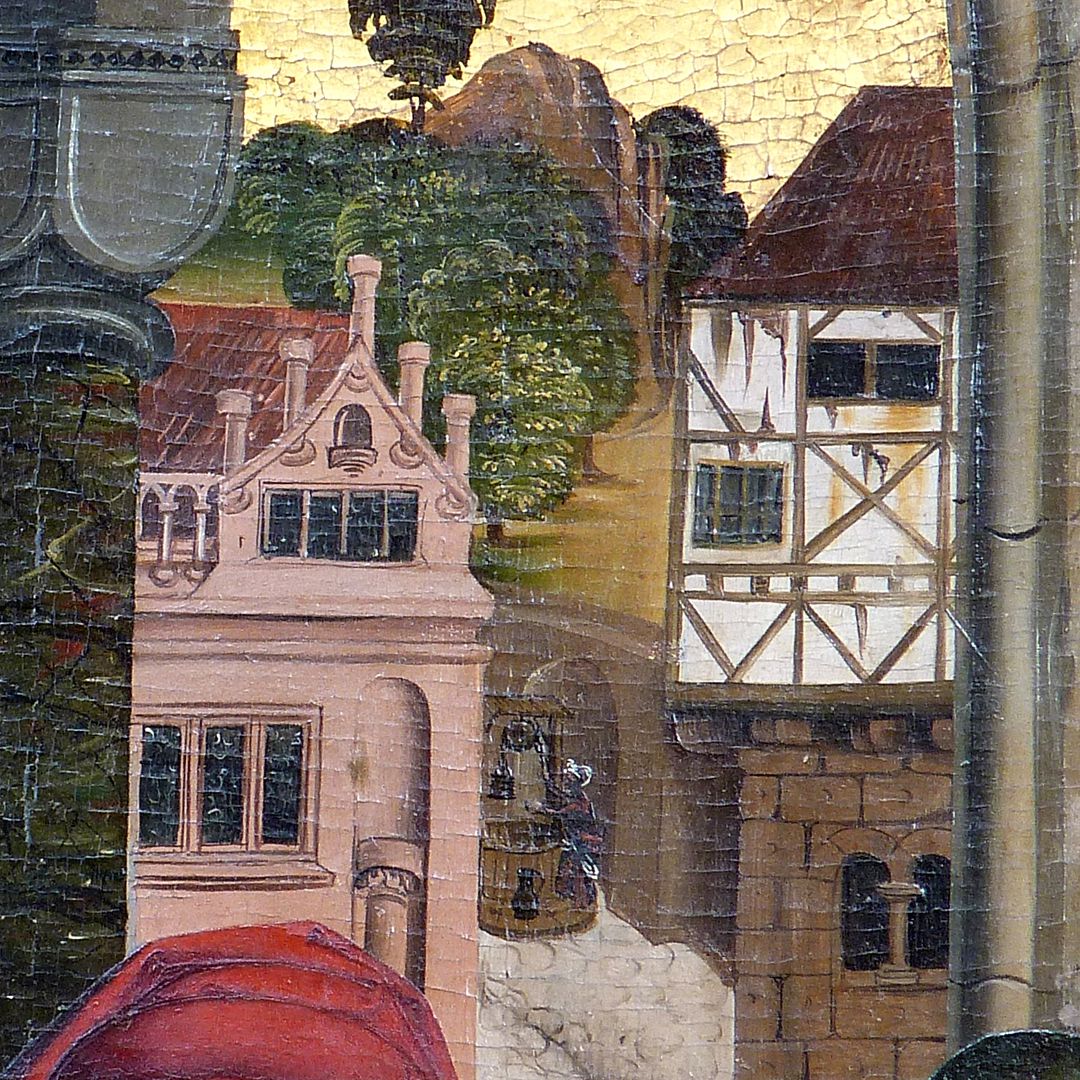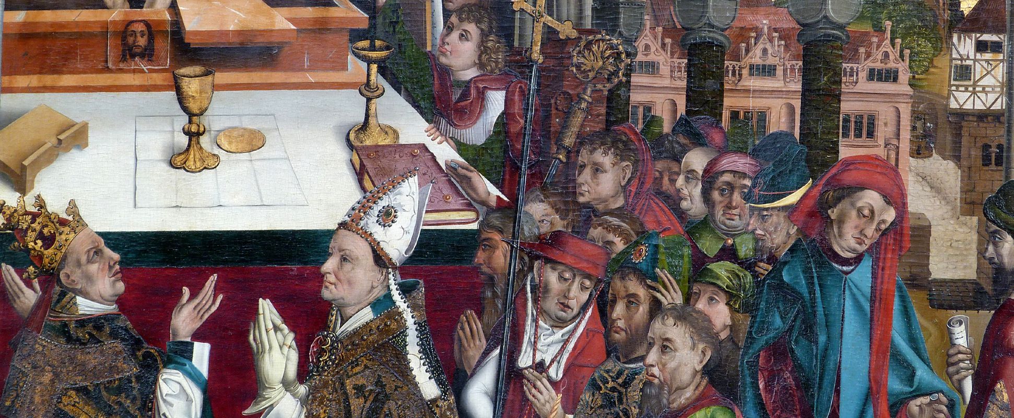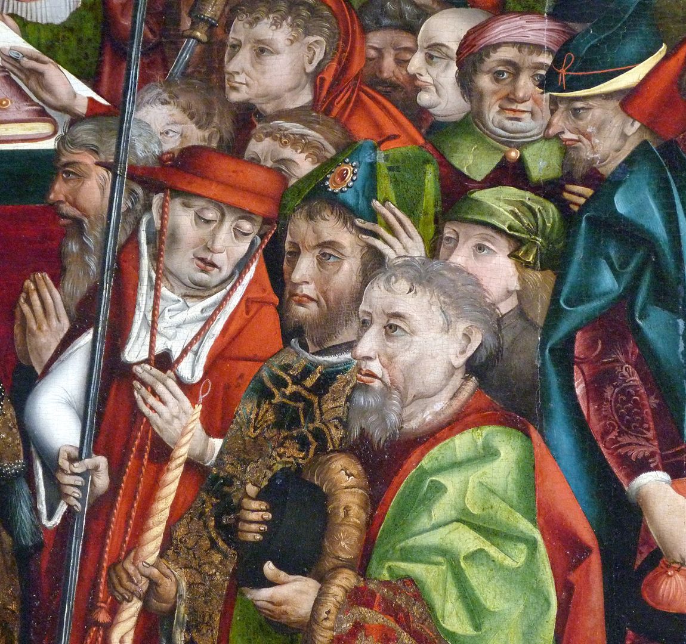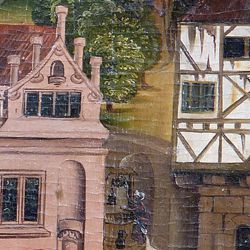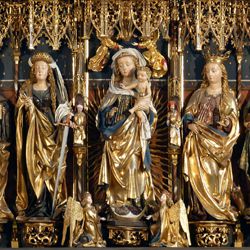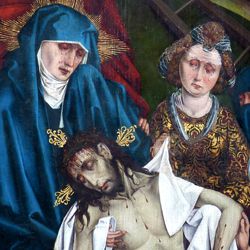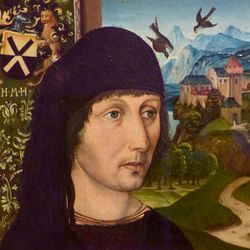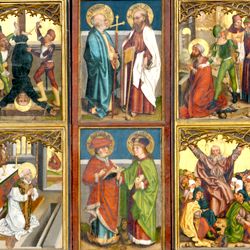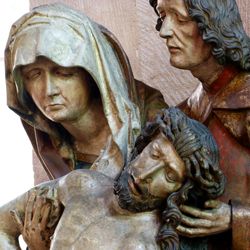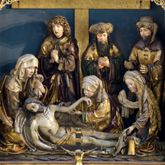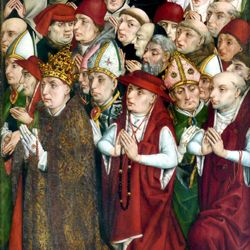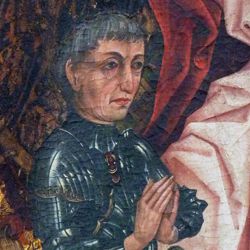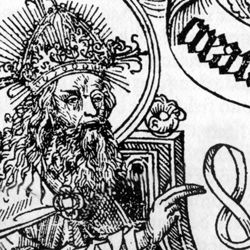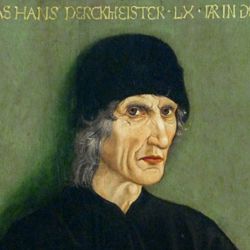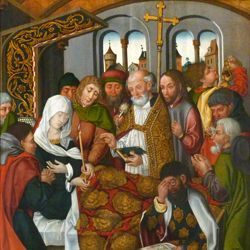Epitaph of Hans Mayer (died August 21, 1473) and his spouse Kunigunde, neé Sternecker (died March 23, 1450)
Epitaph of Hans Mayer (died August 21, 1473) and his spouse Kunigunde, neé Sternecker (died March 23, 1450)
around 1473
Total view: left pendentive coat of arms Meyer, right pendentive coat of arms Sternecker
Attributed to Michael Wolgemut
____________________________
Christ appears with the instruments of passion on an altar mensa in an half-open church interior in front of a group of men. Pope Gregorius is kneeling at the left edge, stretching out his hands towards the eucharistic miracle. The view of the place behind the arcades of the Post-Romanesque era is especially interesting for the architectural history of Nuremberg: One looks at a noble home at Egidienberg, which later belonged to the Imhoff family. The building of the Late Gothic era consisted of two houses. After the right house had collapsed in 1451the complex was erected anew with a uniform front for Sebald Groland in 1465 in the style of the Late Gothic era which was ultramodern at the time. Its condition in the 17th century is documented by an engraving of Heideloff in the 19th century when it had been already changed. It was again altered in the 1930s. The architecture of the old Groland building was taken up in the 1530s, i.e. 70 years after it had been built, in the Little Tucher Palace, so that the architecture of the latter was neither real Renaissance nor modern for the time.
Dr. Pablo de la Riestra und Karl Kohn
Location: Nuremberg, St. Lorenz Church, last pillar of the south side aisle
Design: Wolgemut, Michael
Realization: Wolgemut, Michael
Material: Panel painting
photo 2017, Theo Noll
Epitaph of Hans Mayer (died August 21, 1473) and his spouse Kunigunde, neé Sternecker (died March 23, 1450)
around 1473
upper half of the epitaph
Attributed to Michael Wolgemut
____________________________
Christ appears with the instruments of passion on an altar mensa in an half-open church interior in front of a group of men. Pope Gregorius is kneeling at the left edge, stretching out his hands towards the eucharistic miracle. The view of the place behind the arcades of the Post-Romanesque era is especially interesting for the architectural history of Nuremberg: One looks at a noble home at Egidienberg, which later belonged to the Imhoff family. The building of the Late Gothic era consisted of two houses. After the right house had collapsed in 1451the complex was erected anew with a uniform front for Sebald Groland in 1465 in the style of the Late Gothic era which was ultramodern at the time. Its condition in the 17th century is documented by an engraving of Heideloff in the 19th century when it had been already changed. It was again altered in the 1930s. The architecture of the old Groland building was taken up in the 1530s, i.e. 70 years after it had been built, in the Little Tucher Palace, so that the architecture of the latter was neither real Renaissance nor modern for the time.
Dr. Pablo de la Riestra und Karl Kohn
Location: Nuremberg, St. Lorenz Church, last pillar of the south side aisle
Design: Wolgemut, Michael
Realization: Wolgemut, Michael
Material: Panel painting
photo 2017, Theo Noll
Epitaph of Hans Mayer (died August 21, 1473) and his spouse Kunigunde, neé Sternecker (died March 23, 1450)
around 1473
lower half of the epitaph
Attributed to Michael Wolgemut
____________________________
Christ appears with the instruments of passion on an altar mensa in an half-open church interior in front of a group of men. Pope Gregorius is kneeling at the left edge, stretching out his hands towards the eucharistic miracle. The view of the place behind the arcades of the Post-Romanesque era is especially interesting for the architectural history of Nuremberg: One looks at a noble home at Egidienberg, which later belonged to the Imhoff family. The building of the Late Gothic era consisted of two houses. After the right house had collapsed in 1451the complex was erected anew with a uniform front for Sebald Groland in 1465 in the style of the Late Gothic era which was ultramodern at the time. Its condition in the 17th century is documented by an engraving of Heideloff in the 19th century when it had been already changed. It was again altered in the 1930s. The architecture of the old Groland building was taken up in the 1530s, i.e. 70 years after it had been built, in the Little Tucher Palace, so that the architecture of the latter was neither real Renaissance nor modern for the time.
Dr. Pablo de la Riestra und Karl Kohn
Location: Nuremberg, St. Lorenz Church, last pillar of the south side aisle
Design: Wolgemut, Michael
Realization: Wolgemut, Michael
Material: Panel painting
photo 2017, Theo Noll
Epitaph of Hans Mayer (died August 21, 1473) and his spouse Kunigunde, neé Sternecker (died March 23, 1450)
around 1473
Christ appears from his grave, held by angels
Attributed to Michael Wolgemut
____________________________
Christ appears with the instruments of passion on an altar mensa in an half-open church interior in front of a group of men. Pope Gregorius is kneeling at the left edge, stretching out his hands towards the eucharistic miracle. The view of the place behind the arcades of the Post-Romanesque era is especially interesting for the architectural history of Nuremberg: One looks at a noble home at Egidienberg, which later belonged to the Imhoff family. The building of the Late Gothic era consisted of two houses. After the right house had collapsed in 1451the complex was erected anew with a uniform front for Sebald Groland in 1465 in the style of the Late Gothic era which was ultramodern at the time. Its condition in the 17th century is documented by an engraving of Heideloff in the 19th century when it had been already changed. It was again altered in the 1930s. The architecture of the old Groland building was taken up in the 1530s, i.e. 70 years after it had been built, in the Little Tucher Palace, so that the architecture of the latter was neither real Renaissance nor modern for the time.
Dr. Pablo de la Riestra und Karl Kohn
Location: Nuremberg, St. Lorenz Church, last pillar of the south side aisle
Design: Wolgemut, Michael
Realization: Wolgemut, Michael
Material: Panel painting
photo 2017, Theo Noll
Epitaph of Hans Mayer (died August 21, 1473) and his spouse Kunigunde, neé Sternecker (died March 23, 1450)
around 1473
Detail: “Former condition” of the Groland premises on Egidienberg
Attributed to Michael Wolgemut
____________________________
Christ appears with the instruments of passion on an altar mensa in an half-open church interior in front of a group of men. Pope Gregorius is kneeling at the left edge, stretching out his hands towards the eucharistic miracle. The view of the place behind the arcades of the Post-Romanesque era is especially interesting for the architectural history of Nuremberg: One looks at a noble home at Egidienberg, which later belonged to the Imhoff family. The building of the Late Gothic era consisted of two houses. After the right house had collapsed in 1451the complex was erected anew with a uniform front for Sebald Groland in 1465 in the style of the Late Gothic era which was ultramodern at the time. Its condition in the 17th century is documented by an engraving of Heideloff in the 19th century when it had been already changed. It was again altered in the 1930s. The architecture of the old Groland building was taken up in the 1530s, i.e. 70 years after it had been built, in the Little Tucher Palace, so that the architecture of the latter was neither real Renaissance nor modern for the time.
Dr. Pablo de la Riestra und Karl Kohn
Location: Nuremberg, St. Lorenz Church, last pillar of the south side aisle
Design: Wolgemut, Michael
Realization: Wolgemut, Michael
Material: Panel painting
photo 2017, Theo Noll
Epitaph of Hans Mayer (died August 21, 1473) and his spouse Kunigunde, neé Sternecker (died March 23, 1450)
around 1473
Detail with the gable broken by round rods on the Groland premises, on the right a timbered house on a stone storey of the Romanesque era, between the both of them a draw well in the old Wolfsgasse (today Mummenhoffstraße) can be seen
Attributed to Michael Wolgemut
____________________________
Christ appears with the instruments of passion on an altar mensa in an half-open church interior in front of a group of men. Pope Gregorius is kneeling at the left edge, stretching out his hands towards the eucharistic miracle. The view of the place behind the arcades of the Post-Romanesque era is especially interesting for the architectural history of Nuremberg: One looks at a noble home at Egidienberg, which later belonged to the Imhoff family. The building of the Late Gothic era consisted of two houses. After the right house had collapsed in 1451the complex was erected anew with a uniform front for Sebald Groland in 1465 in the style of the Late Gothic era which was ultramodern at the time. Its condition in the 17th century is documented by an engraving of Heideloff in the 19th century when it had been already changed. It was again altered in the 1930s. The architecture of the old Groland building was taken up in the 1530s, i.e. 70 years after it had been built, in the Little Tucher Palace, so that the architecture of the latter was neither real Renaissance nor modern for the time.
Dr. Pablo de la Riestra und Karl Kohn
Location: Nuremberg, St. Lorenz Church, last pillar of the south side aisle
Design: Wolgemut, Michael
Realization: Wolgemut, Michael
Material: Panel painting
photo 2017, Theo Noll
Epitaph of Hans Mayer (died August 21, 1473) and his spouse Kunigunde, neé Sternecker (died March 23, 1450)
around 1473
central part of the epitaph
photo 2017, Theo Noll
Attributed to Michael Wolgemut
____________________________
Christ appears with the instruments of passion on an altar mensa in an half-open church interior in front of a group of men. Pope Gregorius is kneeling at the left edge, stretching out his hands towards the eucharistic miracle. The view of the place behind the arcades of the Post-Romanesque era is especially interesting for the architectural history of Nuremberg: One looks at a noble home at Egidienberg, which later belonged to the Imhoff family. The building of the Late Gothic era consisted of two houses. After the right house had collapsed in 1451the complex was erected anew with a uniform front for Sebald Groland in 1465 in the style of the Late Gothic era which was ultramodern at the time. Its condition in the 17th century is documented by an engraving of Heideloff in the 19th century when it had been already changed. It was again altered in the 1930s. The architecture of the old Groland building was taken up in the 1530s, i.e. 70 years after it had been built, in the Little Tucher Palace, so that the architecture of the latter was neither real Renaissance nor modern for the time.
Dr. Pablo de la Riestra und Karl Kohn
Location: Nuremberg, St. Lorenz Church, last pillar of the south side aisle
Design: Wolgemut, Michael
Realization: Wolgemut, Michael
Material: Tafelmalerei
Epitaph of Hans Mayer (died August 21, 1473) and his spouse Kunigunde, neé Sternecker (died March 23, 1450)
around 1473
central part of the epitaph, detail
Attributed to Michael Wolgemut
____________________________
Christ appears with the instruments of passion on an altar mensa in an half-open church interior in front of a group of men. Pope Gregorius is kneeling at the left edge, stretching out his hands towards the eucharistic miracle. The view of the place behind the arcades of the Post-Romanesque era is especially interesting for the architectural history of Nuremberg: One looks at a noble home at Egidienberg, which later belonged to the Imhoff family. The building of the Late Gothic era consisted of two houses. After the right house had collapsed in 1451the complex was erected anew with a uniform front for Sebald Groland in 1465 in the style of the Late Gothic era which was ultramodern at the time. Its condition in the 17th century is documented by an engraving of Heideloff in the 19th century when it had been already changed. It was again altered in the 1930s. The architecture of the old Groland building was taken up in the 1530s, i.e. 70 years after it had been built, in the Little Tucher Palace, so that the architecture of the latter was neither real Renaissance nor modern for the time.
Dr. Pablo de la Riestra und Karl Kohn
Location: Nuremberg, St. Lorenz Church, last pillar of the south side aisle
Design: Wolgemut, Michael
Realization: Wolgemut, Michael
Material: Panel painting
photo 2019, Theo Noll
Epitaph of Hans Mayer (died August 21, 1473) and his spouse Kunigunde, neé Sternecker (died March 23, 1450)
around 1473
left: view to the Groland premises (Egidienberg); centre: Graff´s representation of the same motif (1682), right: gable of the little Tucher palace (1533 - 1544)
photo 2017, Theo Noll
Attributed to Michael Wolgemut
____________________________
Christ appears with the instruments of passion on an altar mensa in an half-open church interior in front of a group of men. Pope Gregorius is kneeling at the left edge, stretching out his hands towards the eucharistic miracle. The view of the place behind the arcades of the Post-Romanesque era is especially interesting for the architectural history of Nuremberg: One looks at a noble home at Egidienberg, which later belonged to the Imhoff family. The building of the Late Gothic era consisted of two houses. After the right house had collapsed in 1451the complex was erected anew with a uniform front for Sebald Groland in 1465 in the style of the Late Gothic era which was ultramodern at the time. Its condition in the 17th century is documented by an engraving of Heideloff in the 19th century when it had been already changed. It was again altered in the 1930s. The architecture of the old Groland building was taken up in the 1530s, i.e. 70 years after it had been built, in the Little Tucher Palace, so that the architecture of the latter was neither real Renaissance nor modern for the time.
Dr. Pablo de la Riestra und Karl Kohn
Location: Nuremberg, St. Lorenz Church, last pillar of the south side aisle
Design: Wolgemut, Michael
Realization: Wolgemut, Michael
Material: Tafelmalerei
