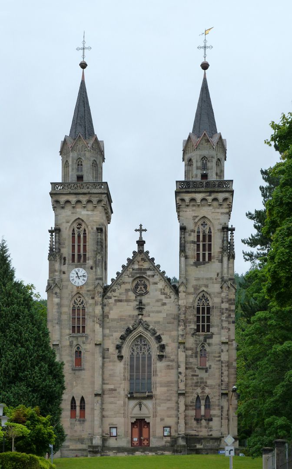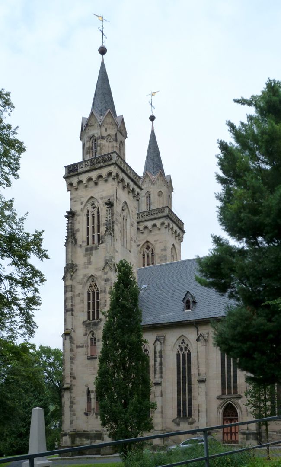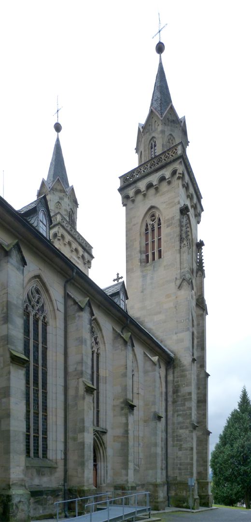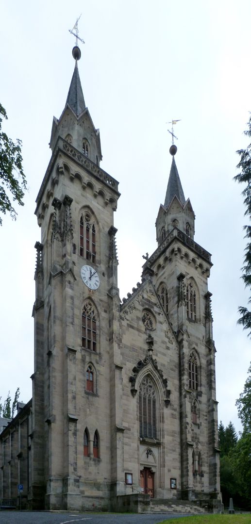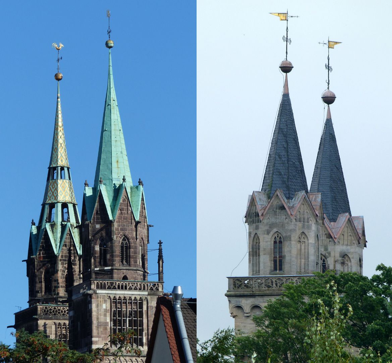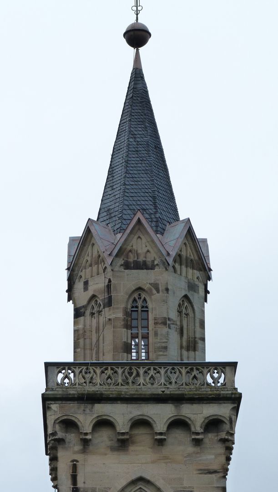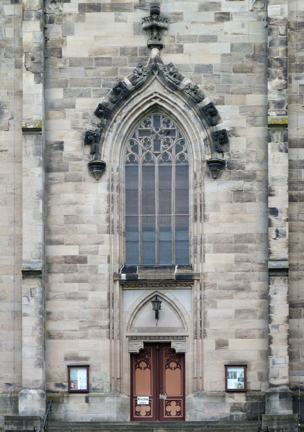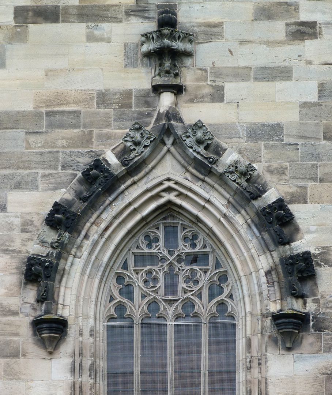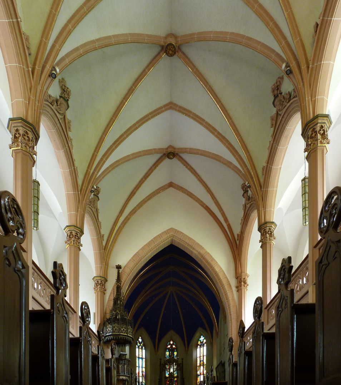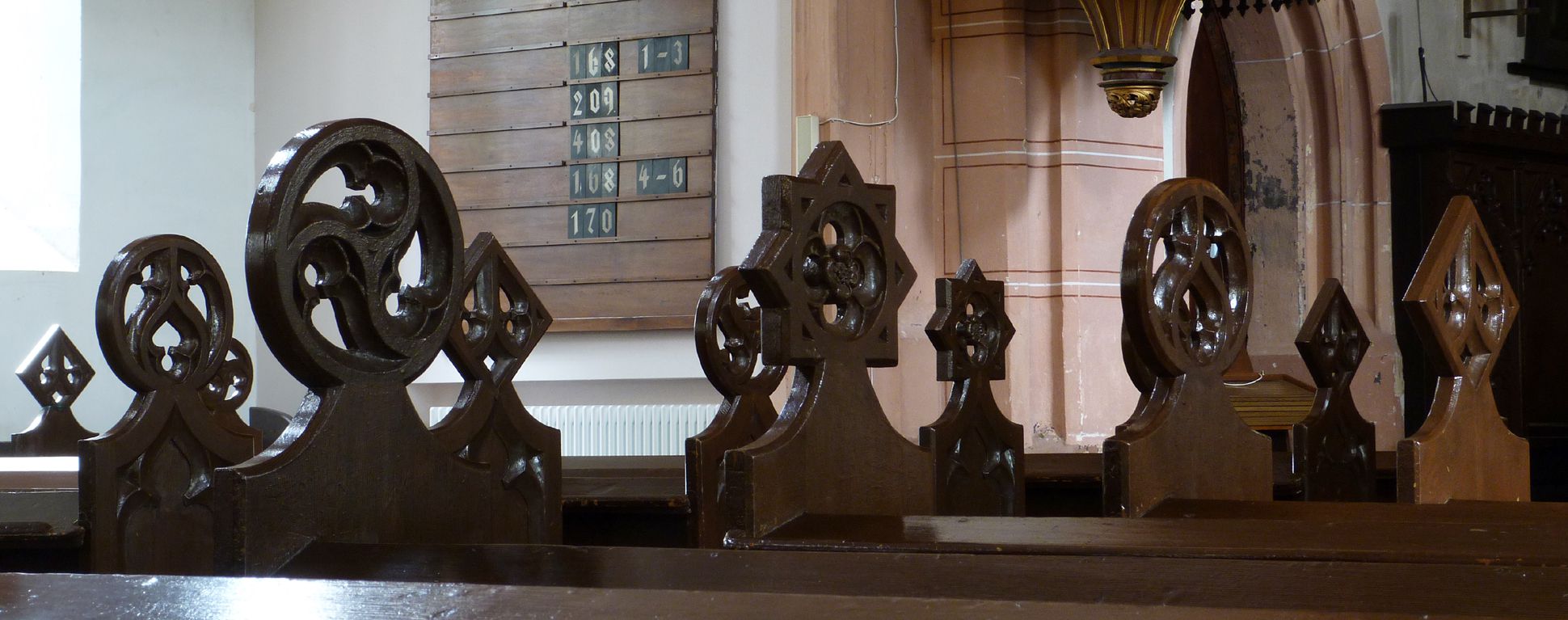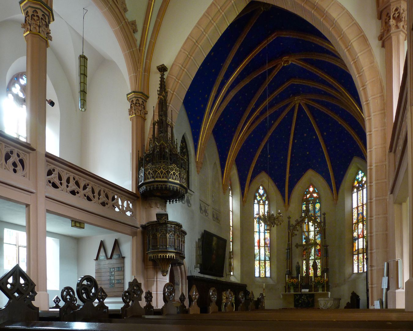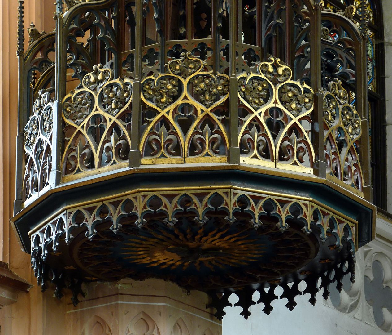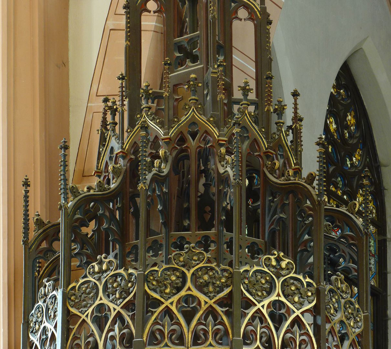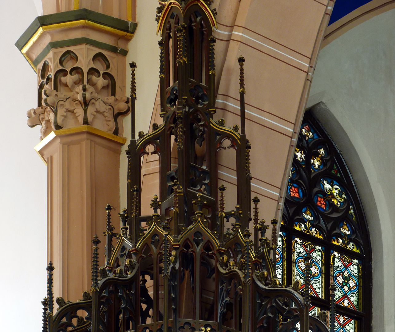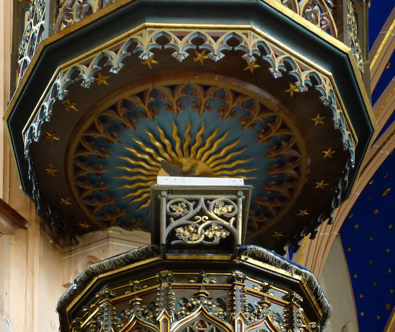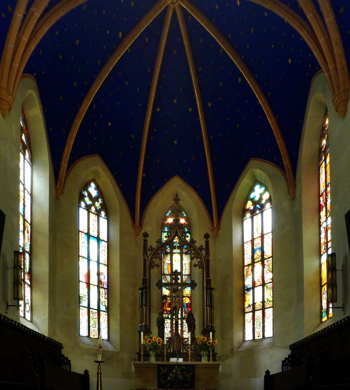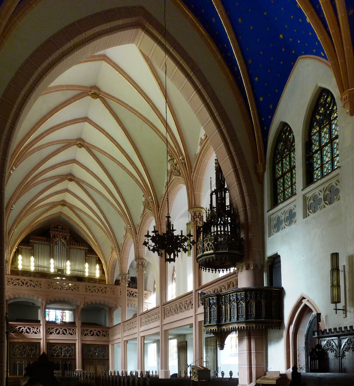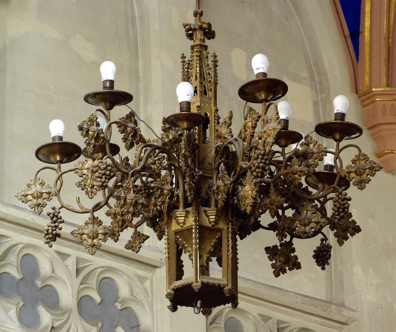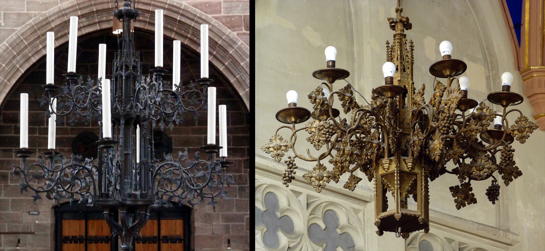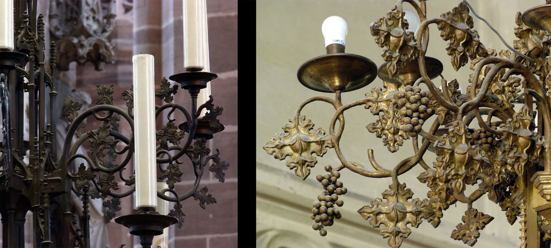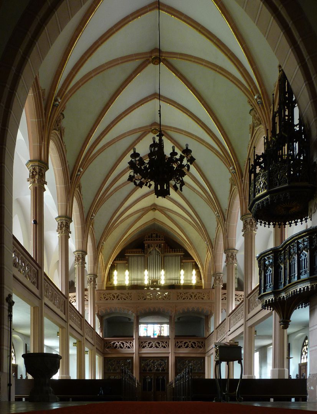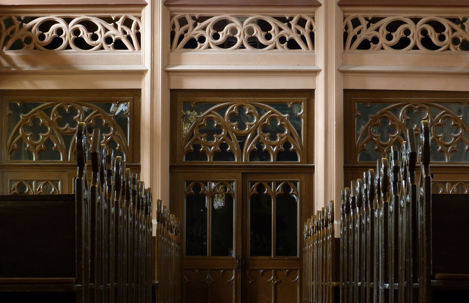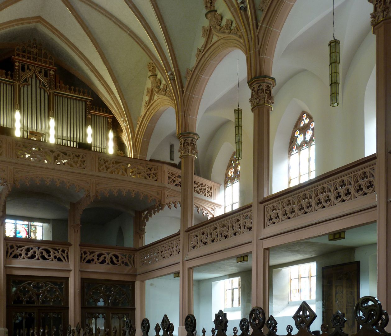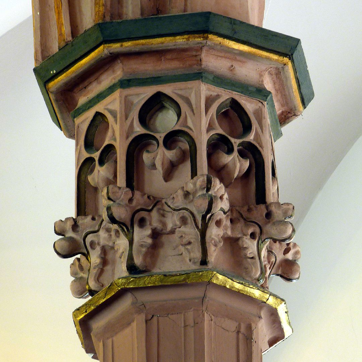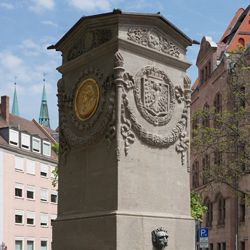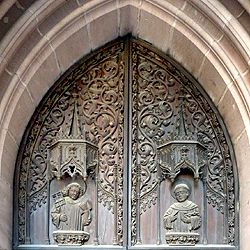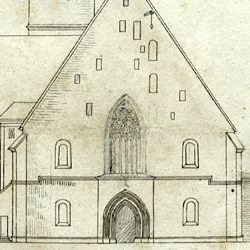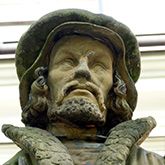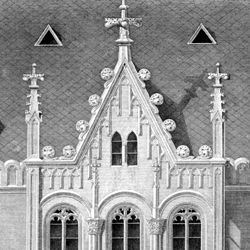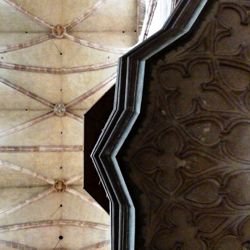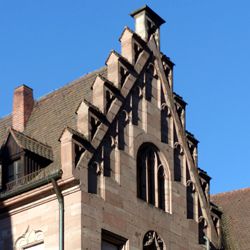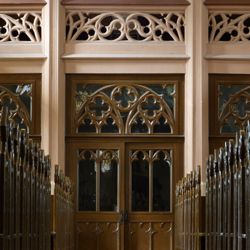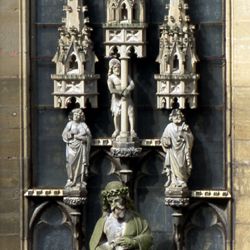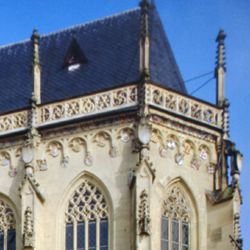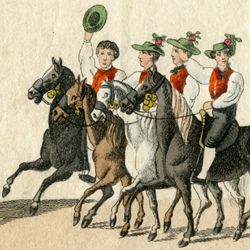Parish Church St. Peter´s (Sonneberg)
Parish Church St. Peter´s (Sonneberg)
1843 1845
Front
Gothic Revival enclosure with twin towers and nave with galleries and indented choir, the exterior is built from natural stone, the interior consists of wooden joinery work. The galleries with their straight lines (an element of Gothic Revival) are not visible from the outside, because the windows are designed in such a way that they stretch over the entire wall from bottom to top.
Location: Sonneberg in Thuringia
Design: Heideloff, Carl Alexander
photo 2017, Theo Noll
Parish Church St. Peter´s (Sonneberg)
1843 1845
right side
Gothic Revival enclosure with twin towers and nave with galleries and indented choir, the exterior is built from natural stone, the interior consists of wooden joinery work. The galleries with their straight lines (an element of Gothic Revival) are not visible from the outside, because the windows are designed in such a way that they stretch over the entire wall from bottom to top.
Location: Sonneberg in Thuringia
Design: Heideloff, Carl Alexander
photo 2017, Theo Noll
Parish Church St. Peter´s (Sonneberg)
1843 1845
left side
Gothic Revival enclosure with twin towers and nave with galleries and indented choir, the exterior is built from natural stone, the interior consists of wooden joinery work. The galleries with their straight lines (an element of Gothic Revival) are not visible from the outside, because the windows are designed in such a way that they stretch over the entire wall from bottom to top.
Location: Sonneberg in Thuringia
Design: Heideloff, Carl Alexander
photo 2017, Theo Noll
Parish Church St. Peter´s (Sonneberg)
1843 1845
Schrägansicht der Doppelturmfront
Gothic Revival enclosure with twin towers and nave with galleries and indented choir, the exterior is built from natural stone, the interior consists of wooden joinery work. The galleries with their straight lines (an element of Gothic Revival) are not visible from the outside, because the windows are designed in such a way that they stretch over the entire wall from bottom to top.
Location: Sonneberg in Thuringia
Design: Heideloff, Carl Alexander
photo 2017, Theo Noll
Parish Church St. Peter´s (Sonneberg)
1843 1845
Comparison: eight-cornered spires, St. Lorenz-Church in Nuremberg and St. Peter´s in Sonneberg
Gothic Revival enclosure with twin towers and nave with galleries and indented choir, the exterior is built from natural stone, the interior consists of wooden joinery work. The galleries with their straight lines (an element of Gothic Revival) are not visible from the outside, because the windows are designed in such a way that they stretch over the entire wall from bottom to top.
Location: Sonneberg in Thuringia
Design: Heideloff, Carl Alexander
photo 2017, Theo Noll
Parish Church St. Peter´s (Sonneberg)
1843 1845
Eight-cornered spire with tracery gallery
Gothic Revival enclosure with twin towers and nave with galleries and indented choir, the exterior is built from natural stone, the interior consists of wooden joinery work. The galleries with their straight lines (an element of Gothic Revival) are not visible from the outside, because the windows are designed in such a way that they stretch over the entire wall from bottom to top.
Location: Sonneberg in Thuringia
Design: Heideloff, Carl Alexander
photo 2017, Theo Noll
Parish Church St. Peter´s (Sonneberg)
1843 1845
Comparison: tracery galleries on the spires of St. Sebald´s in Nuremberg and St. Peter´s in Sonneberg
photo 2017, Theo Noll
Gothic Revival enclosure with twin towers and nave with galleries and indented choir, the exterior is built from natural stone, the interior consists of wooden joinery work. The galleries with their straight lines (an element of Gothic Revival) are not visible from the outside, because the windows are designed in such a way that they stretch over the entire wall from bottom to top.
Location: Sonneberg in Thuringia
Design: Heideloff, Carl Alexander
Parish Church St. Peter´s (Sonneberg)
1843 1845
Axis recess with front window and entrance portal
Gothic Revival enclosure with twin towers and nave with galleries and indented choir, the exterior is built from natural stone, the interior consists of wooden joinery work. The galleries with their straight lines (an element of Gothic Revival) are not visible from the outside, because the windows are designed in such a way that they stretch over the entire wall from bottom to top.
Location: Sonneberg in Thuringia
Design: Heideloff, Carl Alexander
photo 2017, Theo Noll
Parish Church St. Peter´s (Sonneberg)
1843 1845
Keel arch window with mullions and crockets
Gothic Revival enclosure with twin towers and nave with galleries and indented choir, the exterior is built from natural stone, the interior consists of wooden joinery work. The galleries with their straight lines (an element of Gothic Revival) are not visible from the outside, because the windows are designed in such a way that they stretch over the entire wall from bottom to top.
Location: Sonneberg in Thuringia
Design: Heideloff, Carl Alexander
photo 2017, Theo Noll
Parish Church St. Peter´s (Sonneberg)
1843 1845
Wooden central nave
Gothic Revival enclosure with twin towers and nave with galleries and indented choir, the exterior is built from natural stone, the interior consists of wooden joinery work. The galleries with their straight lines (an element of Gothic Revival) are not visible from the outside, because the windows are designed in such a way that they stretch over the entire wall from bottom to top.
Location: Sonneberg in Thuringia
Design: Heideloff, Carl Alexander
photo 2017, Theo Noll
Parish Church St. Peter´s (Sonneberg)
1843 1845
Finials of the pews
photo 2017, Theo Noll
Gothic Revival enclosure with twin towers and nave with galleries and indented choir, the exterior is built from natural stone, the interior consists of wooden joinery work. The galleries with their straight lines (an element of Gothic Revival) are not visible from the outside, because the windows are designed in such a way that they stretch over the entire wall from bottom to top.
Location: Sonneberg in Thuringia
Design: Heideloff, Carl Alexander
Parish Church St. Peter´s (Sonneberg)
1843 1845
Nave, view to pulpit and choir
Gothic Revival enclosure with twin towers and nave with galleries and indented choir, the exterior is built from natural stone, the interior consists of wooden joinery work. The galleries with their straight lines (an element of Gothic Revival) are not visible from the outside, because the windows are designed in such a way that they stretch over the entire wall from bottom to top.
Location: Sonneberg in Thuringia
Design: Heideloff, Carl Alexander
photo 2017, Theo Noll
Parish Church St. Peter´s (Sonneberg)
1843 1845
Pulpit ceiling, detail. Design Heideloff, realization Paul Gottlieb Hartung
Gothic Revival enclosure with twin towers and nave with galleries and indented choir, the exterior is built from natural stone, the interior consists of wooden joinery work. The galleries with their straight lines (an element of Gothic Revival) are not visible from the outside, because the windows are designed in such a way that they stretch over the entire wall from bottom to top.
Location: Sonneberg in Thuringia
Design: Heideloff, Carl Alexander
photo 2017, Theo Noll
Parish Church St. Peter´s (Sonneberg)
1843 1845
Pulpit ceiling, abutments
Gothic Revival enclosure with twin towers and nave with galleries and indented choir, the exterior is built from natural stone, the interior consists of wooden joinery work. The galleries with their straight lines (an element of Gothic Revival) are not visible from the outside, because the windows are designed in such a way that they stretch over the entire wall from bottom to top.
Location: Sonneberg in Thuringia
Design: Heideloff, Carl Alexander
photo 2017, Theo Noll
Parish Church St. Peter´s (Sonneberg)
1843 1845
Upper part of the pulpit ceiling
Gothic Revival enclosure with twin towers and nave with galleries and indented choir, the exterior is built from natural stone, the interior consists of wooden joinery work. The galleries with their straight lines (an element of Gothic Revival) are not visible from the outside, because the windows are designed in such a way that they stretch over the entire wall from bottom to top.
Location: Sonneberg in Thuringia
Design: Heideloff, Carl Alexander
photo 2017, Theo Noll
Parish Church St. Peter´s (Sonneberg)
1843 1845
Bottom side of the pulpit ceiling and book-rest
Gothic Revival enclosure with twin towers and nave with galleries and indented choir, the exterior is built from natural stone, the interior consists of wooden joinery work. The galleries with their straight lines (an element of Gothic Revival) are not visible from the outside, because the windows are designed in such a way that they stretch over the entire wall from bottom to top.
Location: Sonneberg in Thuringia
Design: Heideloff, Carl Alexander
photo 2017, Theo Noll
Parish Church St. Peter´s (Sonneberg)
1843 1845
Choir with main altar canopy by Heideloff/Hartung
Gothic Revival enclosure with twin towers and nave with galleries and indented choir, the exterior is built from natural stone, the interior consists of wooden joinery work. The galleries with their straight lines (an element of Gothic Revival) are not visible from the outside, because the windows are designed in such a way that they stretch over the entire wall from bottom to top.
Location: Sonneberg in Thuringia
Design: Heideloff, Carl Alexander
photo 2017, Theo Noll
Parish Church St. Peter´s (Sonneberg)
1843 1845
Diagonal view from the choir to the nave
Gothic Revival enclosure with twin towers and nave with galleries and indented choir, the exterior is built from natural stone, the interior consists of wooden joinery work. The galleries with their straight lines (an element of Gothic Revival) are not visible from the outside, because the windows are designed in such a way that they stretch over the entire wall from bottom to top.
Location: Sonneberg in Thuringia
Design: Heideloff, Carl Alexander
photo 2017, Theo Noll
Parish Church St. Peter´s (Sonneberg)
1843 1845
Chandelier in the choir
Gothic Revival enclosure with twin towers and nave with galleries and indented choir, the exterior is built from natural stone, the interior consists of wooden joinery work. The galleries with their straight lines (an element of Gothic Revival) are not visible from the outside, because the windows are designed in such a way that they stretch over the entire wall from bottom to top.
Location: Sonneberg in Thuringia
Design: Heideloff, Carl Alexander
photo 2017, Theo Noll
Parish Church St. Peter´s (Sonneberg)
1843 1845
Comparison: Chandelier by Peter Vischer in St. Lorenz in Nuremberg and chandelier in Sonneberg
photo 2017, Theo Noll
Gothic Revival enclosure with twin towers and nave with galleries and indented choir, the exterior is built from natural stone, the interior consists of wooden joinery work. The galleries with their straight lines (an element of Gothic Revival) are not visible from the outside, because the windows are designed in such a way that they stretch over the entire wall from bottom to top.
Location: Sonneberg in Thuringia
Design: Heideloff, Carl Alexander
Parish Church St. Peter´s (Sonneberg)
1843 1845
Comparison: Chandelier details
photo 2017, Theo Noll
Gothic Revival enclosure with twin towers and nave with galleries and indented choir, the exterior is built from natural stone, the interior consists of wooden joinery work. The galleries with their straight lines (an element of Gothic Revival) are not visible from the outside, because the windows are designed in such a way that they stretch over the entire wall from bottom to top.
Location: Sonneberg in Thuringia
Design: Heideloff, Carl Alexander
Parish Church St. Peter´s (Sonneberg)
1843 1845
Central nave, view to the organ
Gothic Revival enclosure with twin towers and nave with galleries and indented choir, the exterior is built from natural stone, the interior consists of wooden joinery work. The galleries with their straight lines (an element of Gothic Revival) are not visible from the outside, because the windows are designed in such a way that they stretch over the entire wall from bottom to top.
Location: Sonneberg in Thuringia
Design: Heideloff, Carl Alexander
photo 2017, Theo Noll
Parish Church St. Peter´s (Sonneberg)
1843 1845
View to the wooden entrance area
Gothic Revival enclosure with twin towers and nave with galleries and indented choir, the exterior is built from natural stone, the interior consists of wooden joinery work. The galleries with their straight lines (an element of Gothic Revival) are not visible from the outside, because the windows are designed in such a way that they stretch over the entire wall from bottom to top.
Location: Sonneberg in Thuringia
Design: Heideloff, Carl Alexander
photo 2017, Theo Noll
Parish Church St. Peter´s (Sonneberg)
1843 1845
Diagonal view of the nave with the straight-lines galleries
Gothic Revival enclosure with twin towers and nave with galleries and indented choir, the exterior is built from natural stone, the interior consists of wooden joinery work. The galleries with their straight lines (an element of Gothic Revival) are not visible from the outside, because the windows are designed in such a way that they stretch over the entire wall from bottom to top.
Location: Sonneberg in Thuringia
Design: Heideloff, Carl Alexander
photo 2017, Theo Noll
Parish Church St. Peter´s (Sonneberg)
1843 1845
Pillar capital, detail
Gothic Revival enclosure with twin towers and nave with galleries and indented choir, the exterior is built from natural stone, the interior consists of wooden joinery work. The galleries with their straight lines (an element of Gothic Revival) are not visible from the outside, because the windows are designed in such a way that they stretch over the entire wall from bottom to top.
Location: Sonneberg in Thuringia
Design: Heideloff, Carl Alexander
photo 2017, Theo Noll
