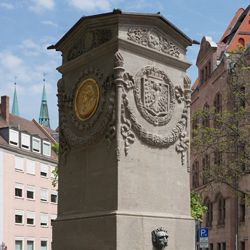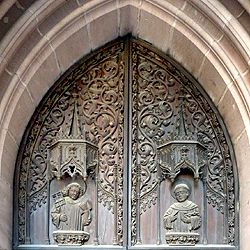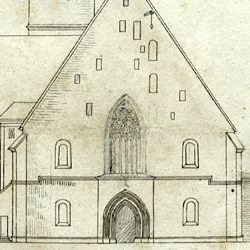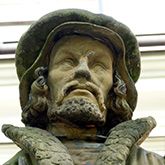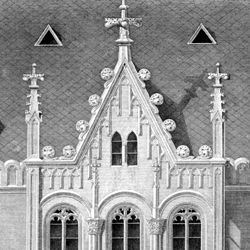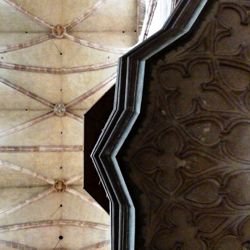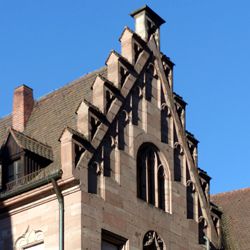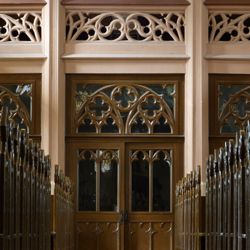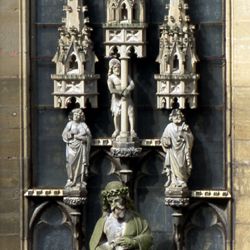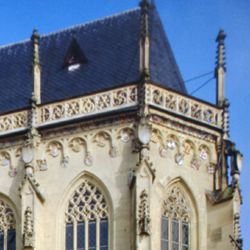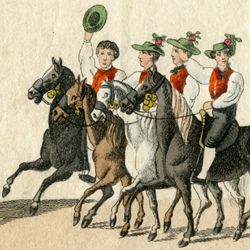Reichenschwand Castle
Reichenschwand Castle
1832
middle section in the avenue axis
The castle, which is essentially 16th century, received its facade design from 1832 thanks to the intervention of Heideloff. Heideloff drew on the design of the Old Schau in Nuremberg from the 14th century, which had been demolished in 1809, for the facade finish. This is not only shown by the battlements but also by the emphasis on the center through a gradation accompanied by branches with a central rose. Heideloff also shows himself to be a classically influenced architect, because here rigid symmetry prevails, while the Schau had the free window arrangement typical of the Middle Ages. (see: Old Schau / painting by Paul Ritter ) Note the rose motif, which was repeatedly formed in Nuremberg in the 14th century as an actual rose (i.e. the facade of the hall building of the old town hall in Nuremberg - design for the town hall facade from 1615 - or as a clock frame, as in the Schau, but also in the town hall in Sulzbach). (see comparison picture 2)
Location: Reichenschwand, district of Nuremberg
Design: Heideloff, Carl Alexander
photoPablo de la Riestra
Reichenschwand Castle
1832
Castle facade
The castle, which is essentially 16th century, received its facade design from 1832 thanks to the intervention of Heideloff. Heideloff drew on the design of the Old Schau in Nuremberg from the 14th century, which had been demolished in 1809, for the facade finish. This is not only shown by the battlements but also by the emphasis on the center through a gradation accompanied by branches with a central rose. Heideloff also shows himself to be a classically influenced architect, because here rigid symmetry prevails, while the Schau had the free window arrangement typical of the Middle Ages. (see: Old Schau / painting by Paul Ritter ) Note the rose motif, which was repeatedly formed in Nuremberg in the 14th century as an actual rose (i.e. the facade of the hall building of the old town hall in Nuremberg - design for the town hall facade from 1615 - or as a clock frame, as in the Schau, but also in the town hall in Sulzbach). (see comparison picture 2)
Location: Reichenschwand, district of Nuremberg
Design: Heideloff, Carl Alexander
photo 2021, Pablo de la Riestra
Reichenschwand Castle
1832
Comparison image 1: Old view (here in a painting by Paul Ritter) / castle facade
The castle, which is essentially 16th century, received its facade design from 1832 thanks to the intervention of Heideloff. Heideloff drew on the design of the Old Schau in Nuremberg from the 14th century, which had been demolished in 1809, for the facade finish. This is not only shown by the battlements but also by the emphasis on the center through a gradation accompanied by branches with a central rose. Heideloff also shows himself to be a classically influenced architect, because here rigid symmetry prevails, while the Schau had the free window arrangement typical of the Middle Ages. (see: Old Schau / painting by Paul Ritter ) Note the rose motif, which was repeatedly formed in Nuremberg in the 14th century as an actual rose (i.e. the facade of the hall building of the old town hall in Nuremberg - design for the town hall facade from 1615 - or as a clock frame, as in the Schau, but also in the town hall in Sulzbach). (see comparison picture 2)
Location: Reichenschwand, district of Nuremberg
Design: Heideloff, Carl Alexander
photo 2024, Pablo de la Riestra, Theo Noll
Reichenschwand Castle
1832
Facade, gable
The castle, which is essentially 16th century, received its facade design from 1832 thanks to the intervention of Heideloff. Heideloff drew on the design of the Old Schau in Nuremberg from the 14th century, which had been demolished in 1809, for the facade finish. This is not only shown by the battlements but also by the emphasis on the center through a gradation accompanied by branches with a central rose. Heideloff also shows himself to be a classically influenced architect, because here rigid symmetry prevails, while the Schau had the free window arrangement typical of the Middle Ages. (see: Old Schau / painting by Paul Ritter ) Note the rose motif, which was repeatedly formed in Nuremberg in the 14th century as an actual rose (i.e. the facade of the hall building of the old town hall in Nuremberg - design for the town hall facade from 1615 - or as a clock frame, as in the Schau, but also in the town hall in Sulzbach). (see comparison picture 2)
Location: Reichenschwand, district of Nuremberg
Design: Heideloff, Carl Alexander
photo 2021, Pablo de la Riestra
Reichenschwand Castle
1832
Comparison image 2: top left Old Show (from Die Ornamentik des Mittelalters by Heideloff, Heft VII, Pl. 5.), top right Castle, bottom left Sulzbach Town Hall, bottom right Nuremberg Hall building gable Old Town Hall
The castle, which is essentially 16th century, received its facade design from 1832 thanks to the intervention of Heideloff. Heideloff drew on the design of the Old Schau in Nuremberg from the 14th century, which had been demolished in 1809, for the facade finish. This is not only shown by the battlements but also by the emphasis on the center through a gradation accompanied by branches with a central rose. Heideloff also shows himself to be a classically influenced architect, because here rigid symmetry prevails, while the Schau had the free window arrangement typical of the Middle Ages. (see: Old Schau / painting by Paul Ritter ) Note the rose motif, which was repeatedly formed in Nuremberg in the 14th century as an actual rose (i.e. the facade of the hall building of the old town hall in Nuremberg - design for the town hall facade from 1615 - or as a clock frame, as in the Schau, but also in the town hall in Sulzbach). (see comparison picture 2)
Location: Reichenschwand, district of Nuremberg
Design: Heideloff, Carl Alexander
photo 2024, Pablo de la Riestra, Theo Noll
Reichenschwand Castle
1832
The castle, which is essentially 16th century, received its facade design from 1832 thanks to the intervention of Heideloff. Heideloff drew on the design of the Old Schau in Nuremberg from the 14th century, which had been demolished in 1809, for the facade finish. This is not only shown by the battlements but also by the emphasis on the center through a gradation accompanied by branches with a central rose. Heideloff also shows himself to be a classically influenced architect, because here rigid symmetry prevails, while the Schau had the free window arrangement typical of the Middle Ages. (see: Old Schau / painting by Paul Ritter ) Note the rose motif, which was repeatedly formed in Nuremberg in the 14th century as an actual rose (i.e. the facade of the hall building of the old town hall in Nuremberg - design for the town hall facade from 1615 - or as a clock frame, as in the Schau, but also in the town hall in Sulzbach). (see comparison picture 2)
Location: Reichenschwand, district of Nuremberg
Design: Heideloff, Carl Alexander
photo 2021, Pablo de la Riestra
Reichenschwand Castle
1832
The facade is in front of an older building
The castle, which is essentially 16th century, received its facade design from 1832 thanks to the intervention of Heideloff. Heideloff drew on the design of the Old Schau in Nuremberg from the 14th century, which had been demolished in 1809, for the facade finish. This is not only shown by the battlements but also by the emphasis on the center through a gradation accompanied by branches with a central rose. Heideloff also shows himself to be a classically influenced architect, because here rigid symmetry prevails, while the Schau had the free window arrangement typical of the Middle Ages. (see: Old Schau / painting by Paul Ritter ) Note the rose motif, which was repeatedly formed in Nuremberg in the 14th century as an actual rose (i.e. the facade of the hall building of the old town hall in Nuremberg - design for the town hall facade from 1615 - or as a clock frame, as in the Schau, but also in the town hall in Sulzbach). (see comparison picture 2)
Location: Reichenschwand, district of Nuremberg
Design: Heideloff, Carl Alexander
photo 2021, Pablo de la Riestra
Reichenschwand Castle
1832
Crown of the right corner tower
The castle, which is essentially 16th century, received its facade design from 1832 thanks to the intervention of Heideloff. Heideloff drew on the design of the Old Schau in Nuremberg from the 14th century, which had been demolished in 1809, for the facade finish. This is not only shown by the battlements but also by the emphasis on the center through a gradation accompanied by branches with a central rose. Heideloff also shows himself to be a classically influenced architect, because here rigid symmetry prevails, while the Schau had the free window arrangement typical of the Middle Ages. (see: Old Schau / painting by Paul Ritter ) Note the rose motif, which was repeatedly formed in Nuremberg in the 14th century as an actual rose (i.e. the facade of the hall building of the old town hall in Nuremberg - design for the town hall facade from 1615 - or as a clock frame, as in the Schau, but also in the town hall in Sulzbach). (see comparison picture 2)
Location: Reichenschwand, district of Nuremberg
Design: Heideloff, Carl Alexander
photo 2021, Theo Noll
Reichenschwand Castle
1832
Crown of the right corner tower
The castle, which is essentially 16th century, received its facade design from 1832 thanks to the intervention of Heideloff. Heideloff drew on the design of the Old Schau in Nuremberg from the 14th century, which had been demolished in 1809, for the facade finish. This is not only shown by the battlements but also by the emphasis on the center through a gradation accompanied by branches with a central rose. Heideloff also shows himself to be a classically influenced architect, because here rigid symmetry prevails, while the Schau had the free window arrangement typical of the Middle Ages. (see: Old Schau / painting by Paul Ritter ) Note the rose motif, which was repeatedly formed in Nuremberg in the 14th century as an actual rose (i.e. the facade of the hall building of the old town hall in Nuremberg - design for the town hall facade from 1615 - or as a clock frame, as in the Schau, but also in the town hall in Sulzbach). (see comparison picture 2)
Location: Reichenschwand, district of Nuremberg
Design: Heideloff, Carl Alexander
photo 2021, Pablo de la Riestra
Reichenschwand Castle
1832
Side view with neo-Gothic winter garden in iron construction
The castle, which is essentially 16th century, received its facade design from 1832 thanks to the intervention of Heideloff. Heideloff drew on the design of the Old Schau in Nuremberg from the 14th century, which had been demolished in 1809, for the facade finish. This is not only shown by the battlements but also by the emphasis on the center through a gradation accompanied by branches with a central rose. Heideloff also shows himself to be a classically influenced architect, because here rigid symmetry prevails, while the Schau had the free window arrangement typical of the Middle Ages. (see: Old Schau / painting by Paul Ritter ) Note the rose motif, which was repeatedly formed in Nuremberg in the 14th century as an actual rose (i.e. the facade of the hall building of the old town hall in Nuremberg - design for the town hall facade from 1615 - or as a clock frame, as in the Schau, but also in the town hall in Sulzbach). (see comparison picture 2)
Location: Reichenschwand, district of Nuremberg
Design: Heideloff, Carl Alexander
photo 2021, Pablo de la Riestra
Reichenschwand Castle
1832
neo-Gothic winter garden
The castle, which is essentially 16th century, received its facade design from 1832 thanks to the intervention of Heideloff. Heideloff drew on the design of the Old Schau in Nuremberg from the 14th century, which had been demolished in 1809, for the facade finish. This is not only shown by the battlements but also by the emphasis on the center through a gradation accompanied by branches with a central rose. Heideloff also shows himself to be a classically influenced architect, because here rigid symmetry prevails, while the Schau had the free window arrangement typical of the Middle Ages. (see: Old Schau / painting by Paul Ritter ) Note the rose motif, which was repeatedly formed in Nuremberg in the 14th century as an actual rose (i.e. the facade of the hall building of the old town hall in Nuremberg - design for the town hall facade from 1615 - or as a clock frame, as in the Schau, but also in the town hall in Sulzbach). (see comparison picture 2)
Location: Reichenschwand, district of Nuremberg
Design: Heideloff, Carl Alexander
photo 2021, Theo Noll











