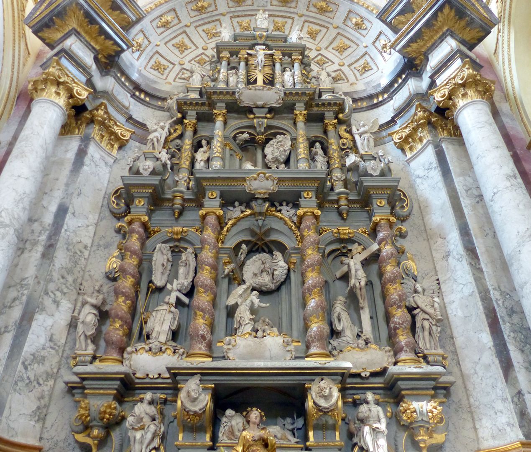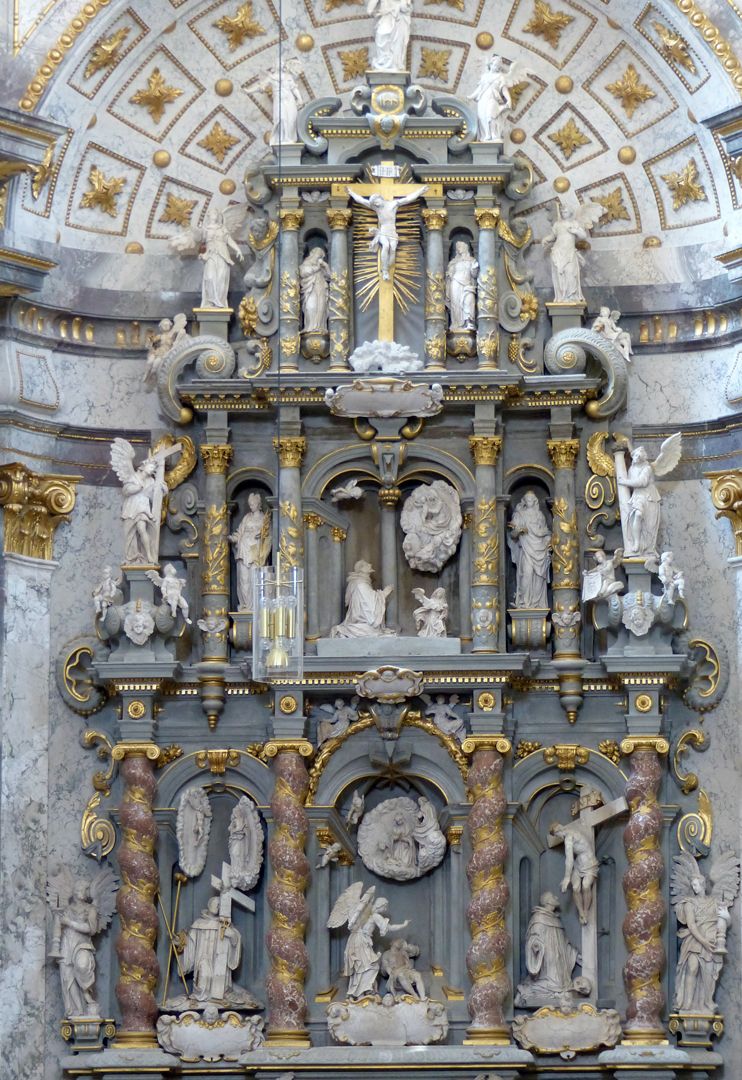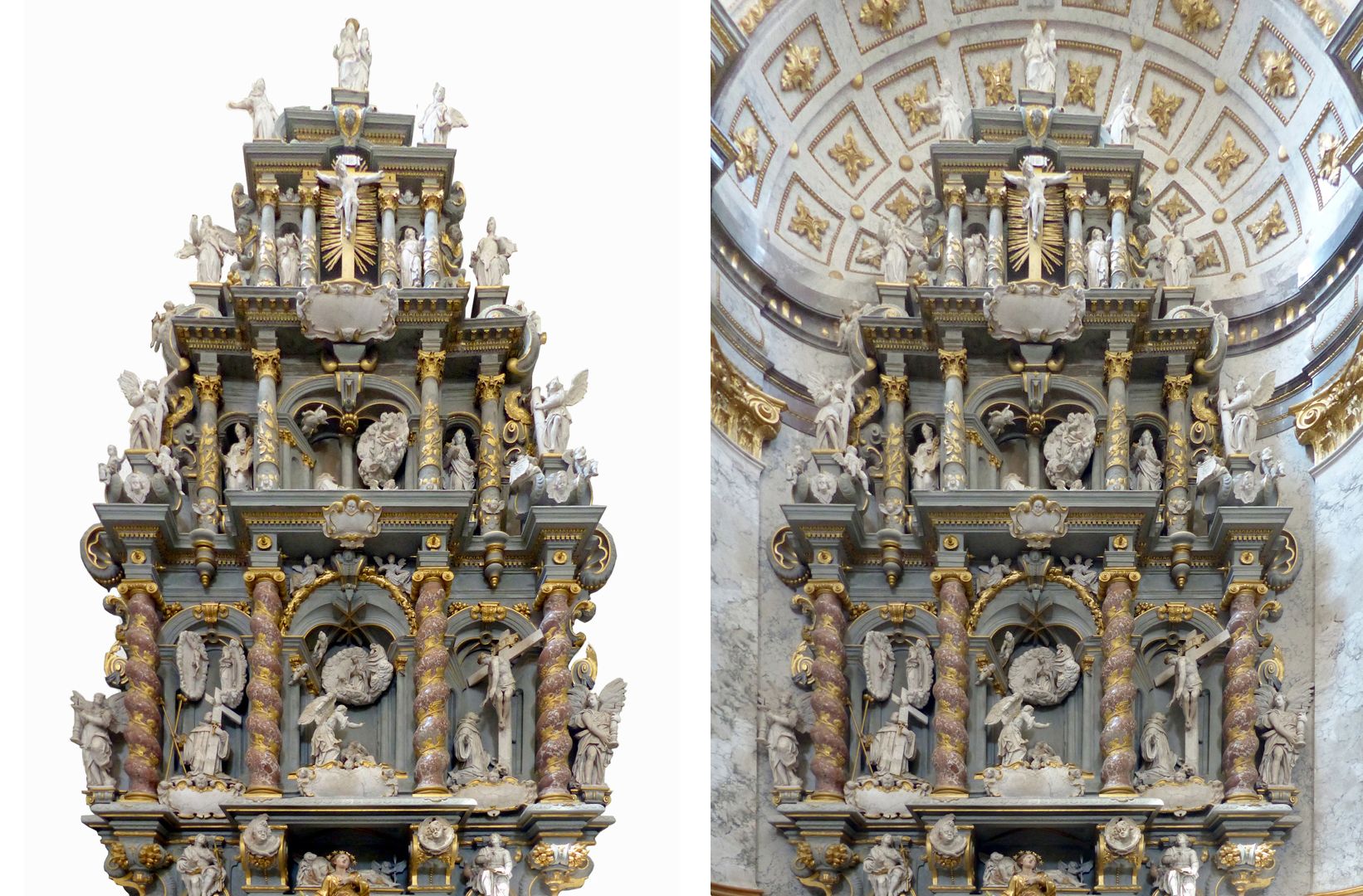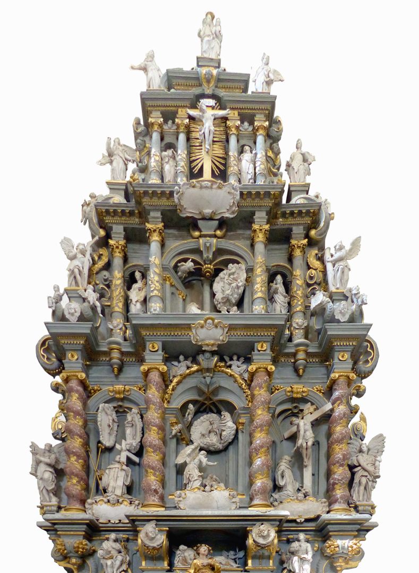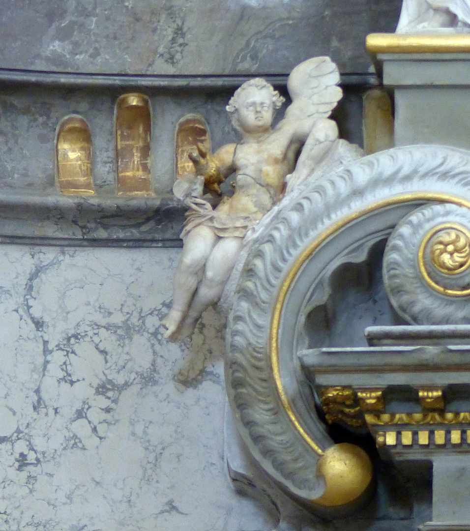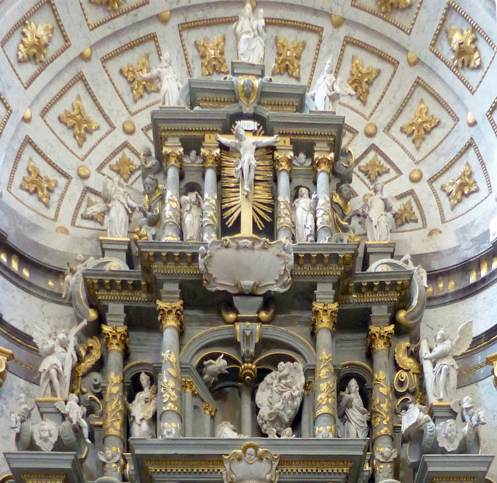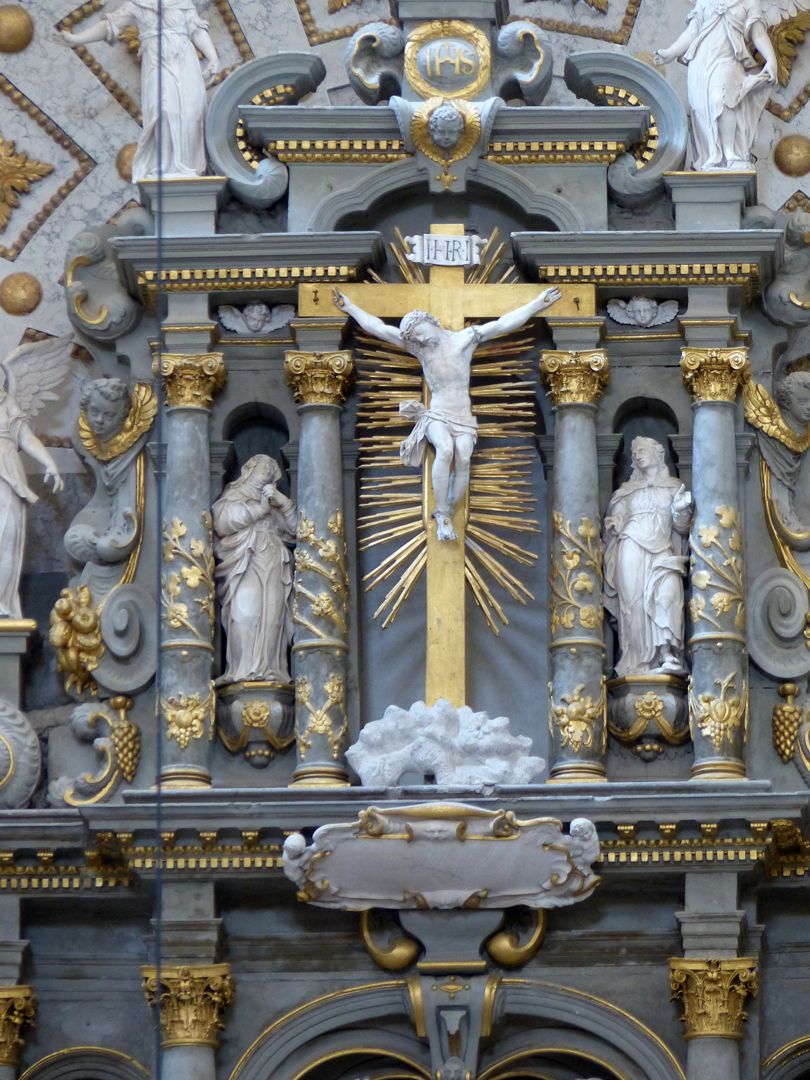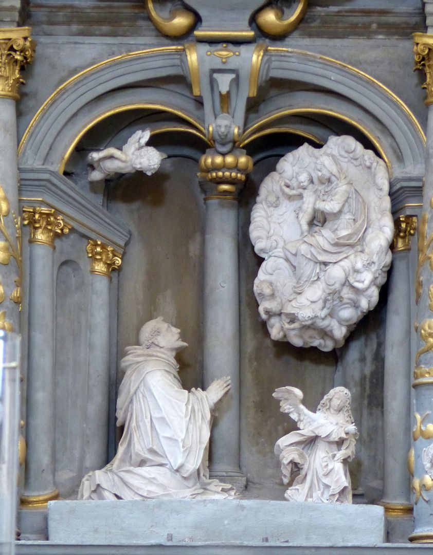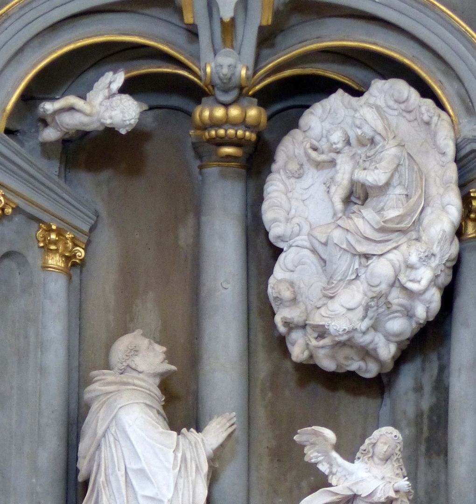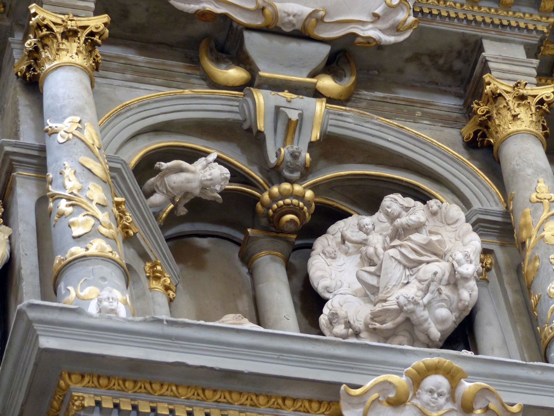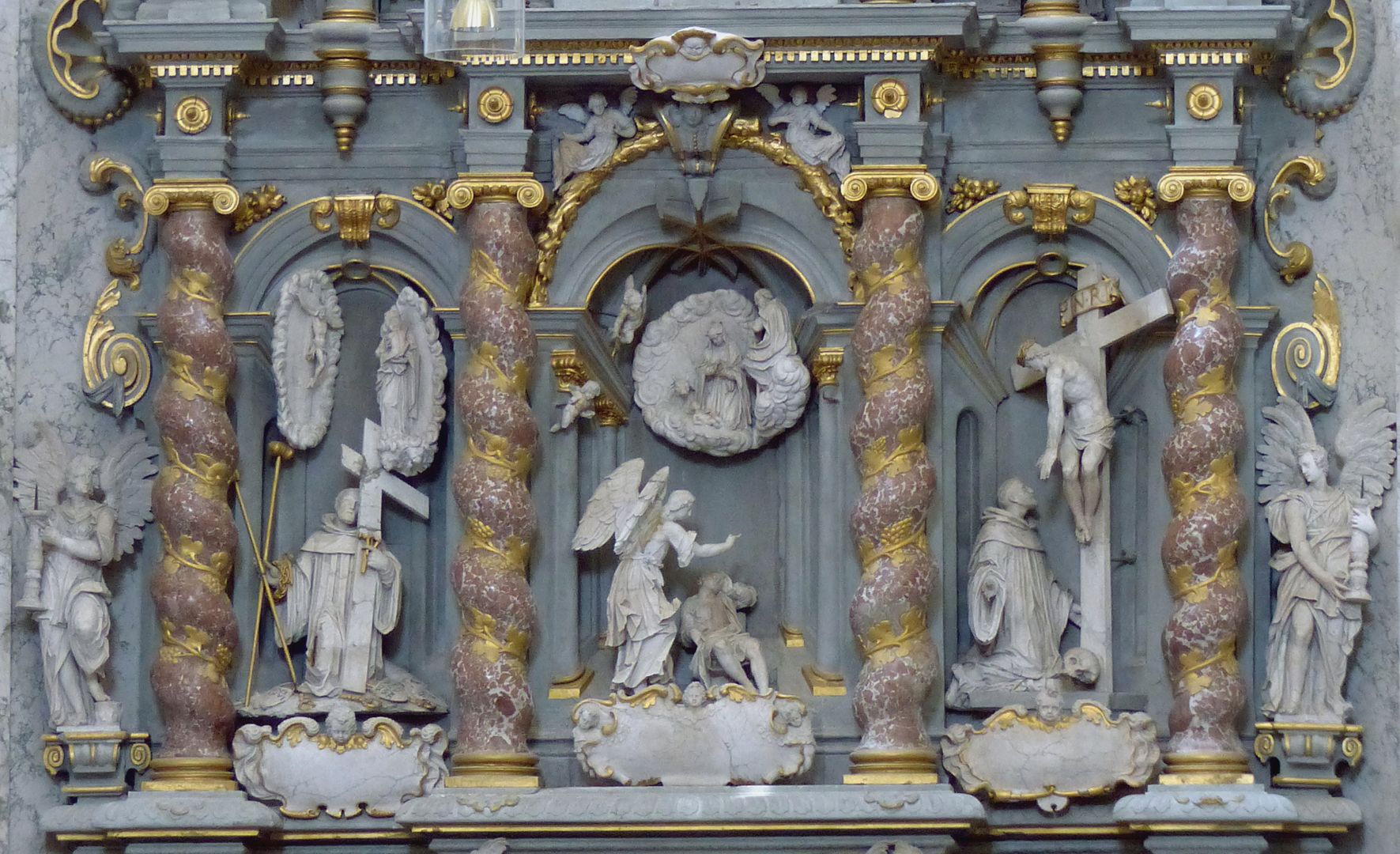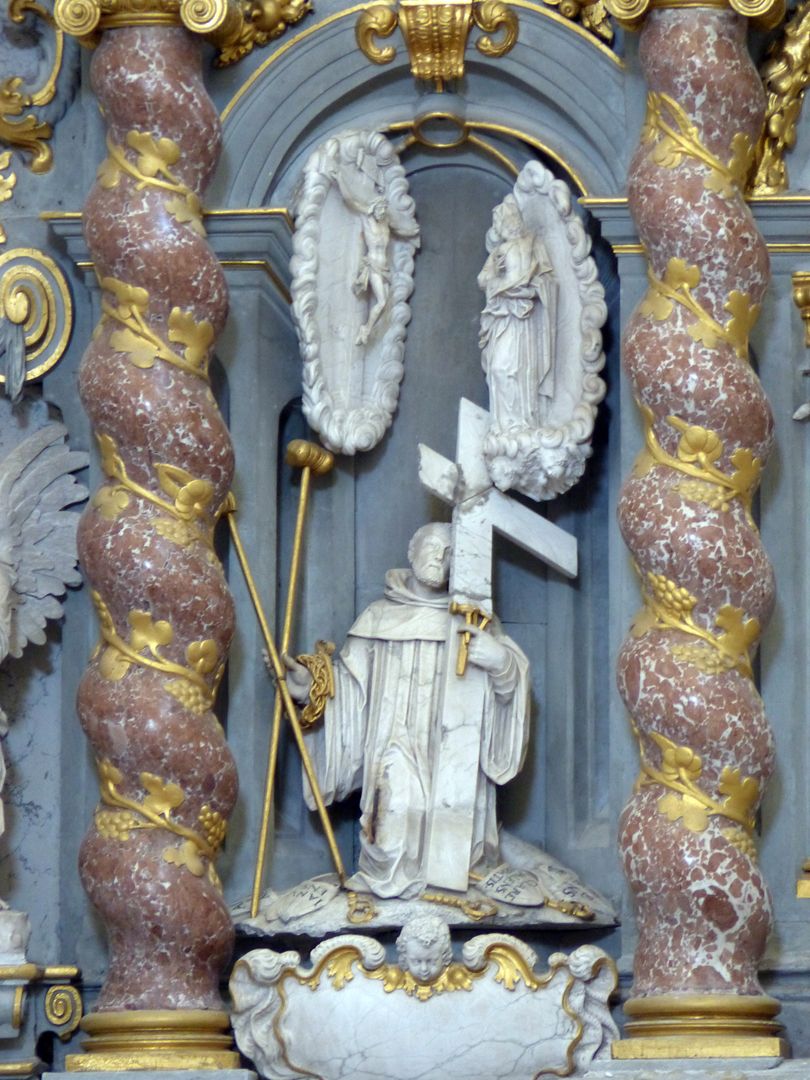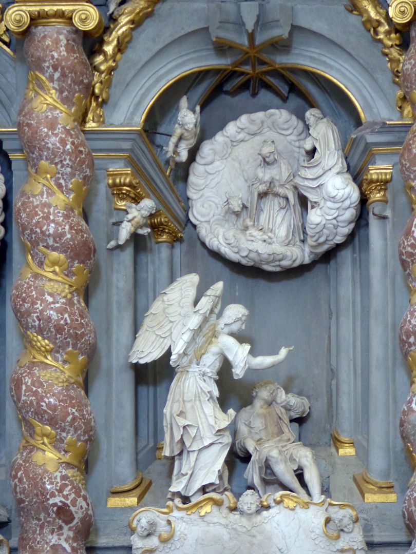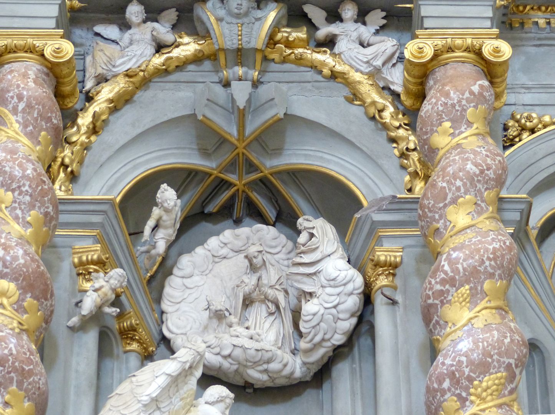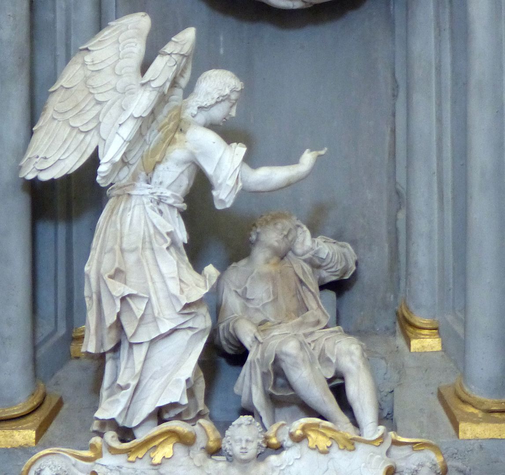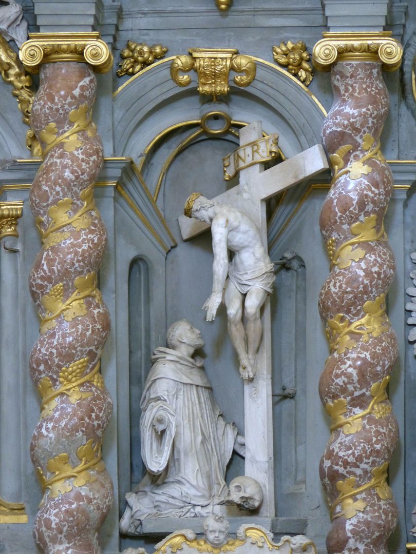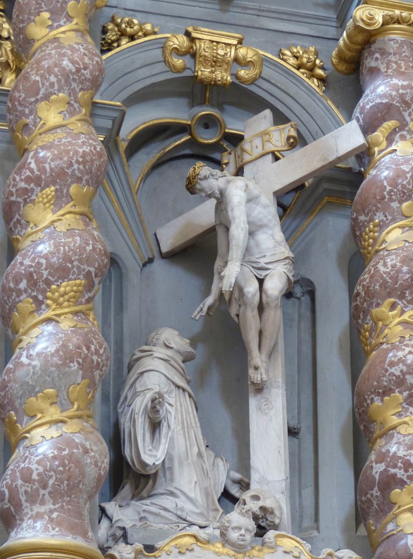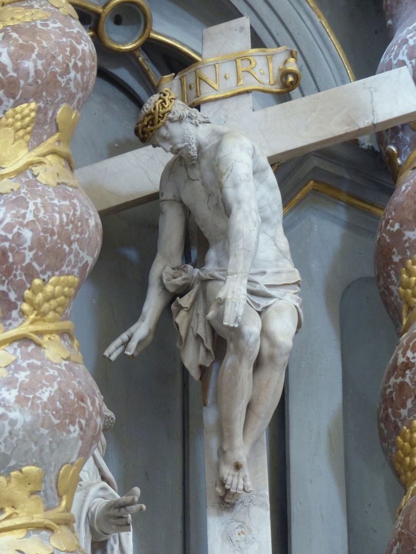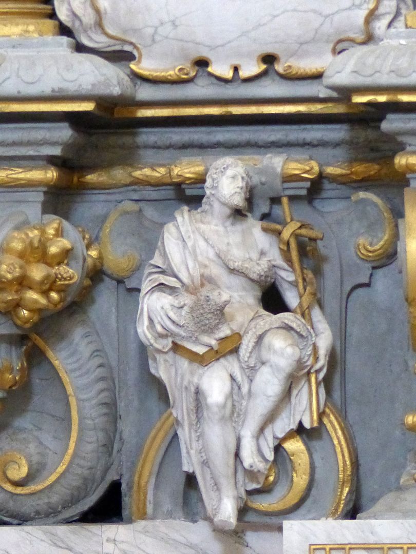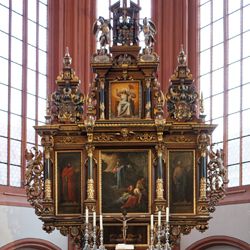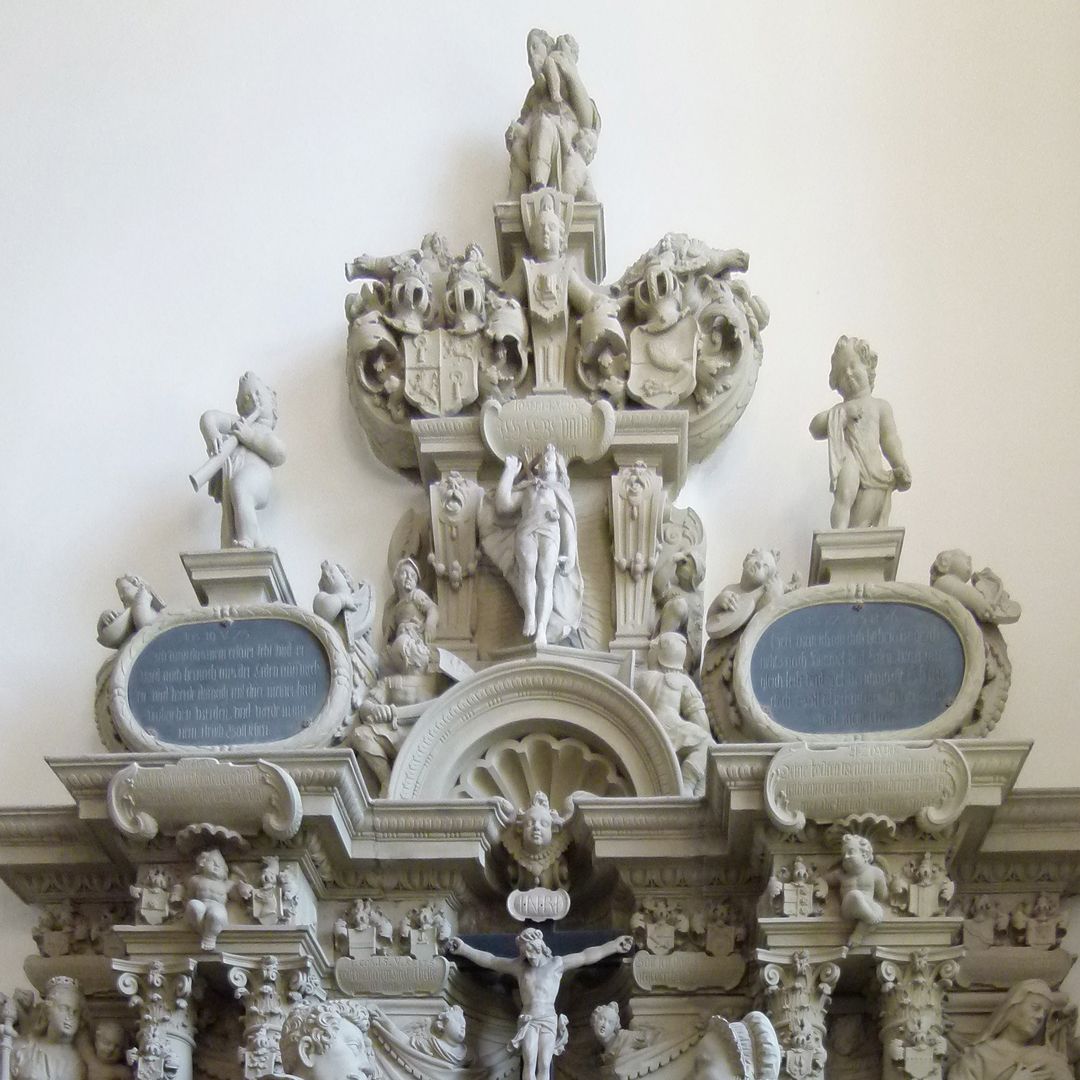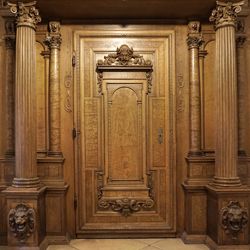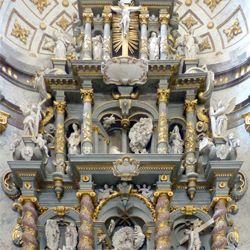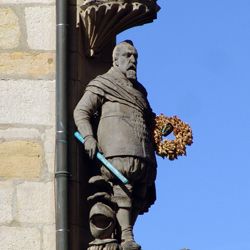Altar of St. Bernard
Altar of St. Bernard
1623 to 1626
The altar construction in frog perspective
Main work of the artist
The structure consists of predella, main floor, upper floor and attic. This corresponds from bottom to top: Christ's body and the two Johns; above, three visions of St. Bernard of Clairvaux; on the upper floor, St. Bernard before the Mother of God; in the attic, the Crucified between Mary and John.
The staggered composition was somewhat obscured during the Early Classicist remodeling of the background, not least by the coffered calotte at the top (see image comparison without background).
Originally, the reredos was intended for the chapel near the chancel in the south transept arm. The more recent framing for the altar is too large. The simultaneous use of early Baroque and post-Gothic elements is curious.
Obviously, Dümpel could only fully develop his talent in the Catholic commission, which would have been denied him in Nuremberg. Notwithstanding the two-dimensional models of Antonio Tempesta, he almost approached the quality of a Heinrich Gröninger in Paderborn (thus his tomb for the prince-bishop Dietrich von Fürstenberg in the cathedral there).
Location: Ebrach, Catholic parish church, former Cistercian abbey church, front wall of the northern transept arm
Design: Dümpel, Veit
Realization: Dümpel, Veit
photo 2021, Theo Noll
Altar of St. Bernard
1623 to 1626
Main structure frontal
Main work of the artist
The structure consists of predella, main floor, upper floor and attic. This corresponds from bottom to top: Christ's body and the two Johns; above, three visions of St. Bernard of Clairvaux; on the upper floor, St. Bernard before the Mother of God; in the attic, the Crucified between Mary and John.
The staggered composition was somewhat obscured during the Early Classicist remodeling of the background, not least by the coffered calotte at the top (see image comparison without background).
Originally, the reredos was intended for the chapel near the chancel in the south transept arm. The more recent framing for the altar is too large. The simultaneous use of early Baroque and post-Gothic elements is curious.
Obviously, Dümpel could only fully develop his talent in the Catholic commission, which would have been denied him in Nuremberg. Notwithstanding the two-dimensional models of Antonio Tempesta, he almost approached the quality of a Heinrich Gröninger in Paderborn (thus his tomb for the prince-bishop Dietrich von Fürstenberg in the cathedral there).
Location: Ebrach, Catholic parish church, former Cistercian abbey church, front wall of the northern transept arm
Design: Dümpel, Veit
Realization: Dümpel, Veit
photo 2021, Pablo de la Riestra
Altar of St. Bernard
1623 to 1626
comparison with "exposed" altar
Main work of the artist
The structure consists of predella, main floor, upper floor and attic. This corresponds from bottom to top: Christ's body and the two Johns; above, three visions of St. Bernard of Clairvaux; on the upper floor, St. Bernard before the Mother of God; in the attic, the Crucified between Mary and John.
The staggered composition was somewhat obscured during the Early Classicist remodeling of the background, not least by the coffered calotte at the top (see image comparison without background).
Originally, the reredos was intended for the chapel near the chancel in the south transept arm. The more recent framing for the altar is too large. The simultaneous use of early Baroque and post-Gothic elements is curious.
Obviously, Dümpel could only fully develop his talent in the Catholic commission, which would have been denied him in Nuremberg. Notwithstanding the two-dimensional models of Antonio Tempesta, he almost approached the quality of a Heinrich Gröninger in Paderborn (thus his tomb for the prince-bishop Dietrich von Fürstenberg in the cathedral there).
Location: Ebrach, Catholic parish church, former Cistercian abbey church, front wall of the northern transept arm
Design: Dümpel, Veit
Realization: Dümpel, Veit
photo 2021, Pablo de la Riestra, Theo Noll
Altar of St. Bernard
1623 to 1626
"exposed" altar
Main work of the artist
The structure consists of predella, main floor, upper floor and attic. This corresponds from bottom to top: Christ's body and the two Johns; above, three visions of St. Bernard of Clairvaux; on the upper floor, St. Bernard before the Mother of God; in the attic, the Crucified between Mary and John.
The staggered composition was somewhat obscured during the Early Classicist remodeling of the background, not least by the coffered calotte at the top (see image comparison without background).
Originally, the reredos was intended for the chapel near the chancel in the south transept arm. The more recent framing for the altar is too large. The simultaneous use of early Baroque and post-Gothic elements is curious.
Obviously, Dümpel could only fully develop his talent in the Catholic commission, which would have been denied him in Nuremberg. Notwithstanding the two-dimensional models of Antonio Tempesta, he almost approached the quality of a Heinrich Gröninger in Paderborn (thus his tomb for the prince-bishop Dietrich von Fürstenberg in the cathedral there).
Location: Ebrach, Catholic parish church, former Cistercian abbey church, front wall of the northern transept arm
Design: Dümpel, Veit
Realization: Dümpel, Veit
photo 2022, Pablo de la Riestra, Theo Noll
Altar of St. Bernard
1623 to 1626
Volute of the attic with putto
Main work of the artist
The structure consists of predella, main floor, upper floor and attic. This corresponds from bottom to top: Christ's body and the two Johns; above, three visions of St. Bernard of Clairvaux; on the upper floor, St. Bernard before the Mother of God; in the attic, the Crucified between Mary and John.
The staggered composition was somewhat obscured during the Early Classicist remodeling of the background, not least by the coffered calotte at the top (see image comparison without background).
Originally, the reredos was intended for the chapel near the chancel in the south transept arm. The more recent framing for the altar is too large. The simultaneous use of early Baroque and post-Gothic elements is curious.
Obviously, Dümpel could only fully develop his talent in the Catholic commission, which would have been denied him in Nuremberg. Notwithstanding the two-dimensional models of Antonio Tempesta, he almost approached the quality of a Heinrich Gröninger in Paderborn (thus his tomb for the prince-bishop Dietrich von Fürstenberg in the cathedral there).
Location: Ebrach, Catholic parish church, former Cistercian abbey church, front wall of the northern transept arm
Design: Dümpel, Veit
Realization: Dümpel, Veit
photo 2021, Pablo de la Riestra
Altar of St. Bernard
1623 to 1626
Upper storey and attic
Main work of the artist
The structure consists of predella, main floor, upper floor and attic. This corresponds from bottom to top: Christ's body and the two Johns; above, three visions of St. Bernard of Clairvaux; on the upper floor, St. Bernard before the Mother of God; in the attic, the Crucified between Mary and John.
The staggered composition was somewhat obscured during the Early Classicist remodeling of the background, not least by the coffered calotte at the top (see image comparison without background).
Originally, the reredos was intended for the chapel near the chancel in the south transept arm. The more recent framing for the altar is too large. The simultaneous use of early Baroque and post-Gothic elements is curious.
Obviously, Dümpel could only fully develop his talent in the Catholic commission, which would have been denied him in Nuremberg. Notwithstanding the two-dimensional models of Antonio Tempesta, he almost approached the quality of a Heinrich Gröninger in Paderborn (thus his tomb for the prince-bishop Dietrich von Fürstenberg in the cathedral there).
Location: Ebrach, Catholic parish church, former Cistercian abbey church, front wall of the northern transept arm
Design: Dümpel, Veit
Realization: Dümpel, Veit
photo 2021, Pablo de la Riestra
Altar of St. Bernard
1623 to 1626
Attic with Christ on the cross and assistant figures
Main work of the artist
The structure consists of predella, main floor, upper floor and attic. This corresponds from bottom to top: Christ's body and the two Johns; above, three visions of St. Bernard of Clairvaux; on the upper floor, St. Bernard before the Mother of God; in the attic, the Crucified between Mary and John.
The staggered composition was somewhat obscured during the Early Classicist remodeling of the background, not least by the coffered calotte at the top (see image comparison without background).
Originally, the reredos was intended for the chapel near the chancel in the south transept arm. The more recent framing for the altar is too large. The simultaneous use of early Baroque and post-Gothic elements is curious.
Obviously, Dümpel could only fully develop his talent in the Catholic commission, which would have been denied him in Nuremberg. Notwithstanding the two-dimensional models of Antonio Tempesta, he almost approached the quality of a Heinrich Gröninger in Paderborn (thus his tomb for the prince-bishop Dietrich von Fürstenberg in the cathedral there).
Location: Ebrach, Catholic parish church, former Cistercian abbey church, front wall of the northern transept arm
Design: Dümpel, Veit
Realization: Dümpel, Veit
photo 2021, Pablo de la Riestra
Altar of St. Bernard
1623 to 1626
Bernard kneels before Mary with the infant Jesus, an angel accompanies the scene
Main work of the artist
The structure consists of predella, main floor, upper floor and attic. This corresponds from bottom to top: Christ's body and the two Johns; above, three visions of St. Bernard of Clairvaux; on the upper floor, St. Bernard before the Mother of God; in the attic, the Crucified between Mary and John.
The staggered composition was somewhat obscured during the Early Classicist remodeling of the background, not least by the coffered calotte at the top (see image comparison without background).
Originally, the reredos was intended for the chapel near the chancel in the south transept arm. The more recent framing for the altar is too large. The simultaneous use of early Baroque and post-Gothic elements is curious.
Obviously, Dümpel could only fully develop his talent in the Catholic commission, which would have been denied him in Nuremberg. Notwithstanding the two-dimensional models of Antonio Tempesta, he almost approached the quality of a Heinrich Gröninger in Paderborn (thus his tomb for the prince-bishop Dietrich von Fürstenberg in the cathedral there).
Location: Ebrach, Catholic parish church, former Cistercian abbey church, front wall of the northern transept arm
Design: Dümpel, Veit
Realization: Dümpel, Veit
photo 2021, Pablo de la Riestra
Altar of St. Bernard
1623 to 1626
Bernard kneels before Mary with the infant Jesus, an angel accompanies the scene
Main work of the artist
The structure consists of predella, main floor, upper floor and attic. This corresponds from bottom to top: Christ's body and the two Johns; above, three visions of St. Bernard of Clairvaux; on the upper floor, St. Bernard before the Mother of God; in the attic, the Crucified between Mary and John.
The staggered composition was somewhat obscured during the Early Classicist remodeling of the background, not least by the coffered calotte at the top (see image comparison without background).
Originally, the reredos was intended for the chapel near the chancel in the south transept arm. The more recent framing for the altar is too large. The simultaneous use of early Baroque and post-Gothic elements is curious.
Obviously, Dümpel could only fully develop his talent in the Catholic commission, which would have been denied him in Nuremberg. Notwithstanding the two-dimensional models of Antonio Tempesta, he almost approached the quality of a Heinrich Gröninger in Paderborn (thus his tomb for the prince-bishop Dietrich von Fürstenberg in the cathedral there).
Location: Ebrach, Catholic parish church, former Cistercian abbey church, front wall of the northern transept arm
Design: Dümpel, Veit
Realization: Dümpel, Veit
photo 2021, Pablo de la Riestra
Altar of St. Bernard
1623 to 1626
Niche with post-Gothic ribbed vault and keystone
Main work of the artist
The structure consists of predella, main floor, upper floor and attic. This corresponds from bottom to top: Christ's body and the two Johns; above, three visions of St. Bernard of Clairvaux; on the upper floor, St. Bernard before the Mother of God; in the attic, the Crucified between Mary and John.
The staggered composition was somewhat obscured during the Early Classicist remodeling of the background, not least by the coffered calotte at the top (see image comparison without background).
Originally, the reredos was intended for the chapel near the chancel in the south transept arm. The more recent framing for the altar is too large. The simultaneous use of early Baroque and post-Gothic elements is curious.
Obviously, Dümpel could only fully develop his talent in the Catholic commission, which would have been denied him in Nuremberg. Notwithstanding the two-dimensional models of Antonio Tempesta, he almost approached the quality of a Heinrich Gröninger in Paderborn (thus his tomb for the prince-bishop Dietrich von Fürstenberg in the cathedral there).
Location: Ebrach, Catholic parish church, former Cistercian abbey church, front wall of the northern transept arm
Design: Dümpel, Veit
Realization: Dümpel, Veit
photo 2021, Theo Noll
Altar of St. Bernard
1623 to 1626
Main storey: three visions of St. Bernard
Main work of the artist
The structure consists of predella, main floor, upper floor and attic. This corresponds from bottom to top: Christ's body and the two Johns; above, three visions of St. Bernard of Clairvaux; on the upper floor, St. Bernard before the Mother of God; in the attic, the Crucified between Mary and John.
The staggered composition was somewhat obscured during the Early Classicist remodeling of the background, not least by the coffered calotte at the top (see image comparison without background).
Originally, the reredos was intended for the chapel near the chancel in the south transept arm. The more recent framing for the altar is too large. The simultaneous use of early Baroque and post-Gothic elements is curious.
Obviously, Dümpel could only fully develop his talent in the Catholic commission, which would have been denied him in Nuremberg. Notwithstanding the two-dimensional models of Antonio Tempesta, he almost approached the quality of a Heinrich Gröninger in Paderborn (thus his tomb for the prince-bishop Dietrich von Fürstenberg in the cathedral there).
Location: Ebrach, Catholic parish church, former Cistercian abbey church, front wall of the northern transept arm
Design: Dümpel, Veit
Realization: Dümpel, Veit
photo 2021, Pablo de la Riestra
Altar of St. Bernard
1623 to 1626
Main storey. Vision, heavenly apparition with the crucified and the mother of God with child, Bernard kneels with the instruments of torture
Main work of the artist
The structure consists of predella, main floor, upper floor and attic. This corresponds from bottom to top: Christ's body and the two Johns; above, three visions of St. Bernard of Clairvaux; on the upper floor, St. Bernard before the Mother of God; in the attic, the Crucified between Mary and John.
The staggered composition was somewhat obscured during the Early Classicist remodeling of the background, not least by the coffered calotte at the top (see image comparison without background).
Originally, the reredos was intended for the chapel near the chancel in the south transept arm. The more recent framing for the altar is too large. The simultaneous use of early Baroque and post-Gothic elements is curious.
Obviously, Dümpel could only fully develop his talent in the Catholic commission, which would have been denied him in Nuremberg. Notwithstanding the two-dimensional models of Antonio Tempesta, he almost approached the quality of a Heinrich Gröninger in Paderborn (thus his tomb for the prince-bishop Dietrich von Fürstenberg in the cathedral there).
Location: Ebrach, Catholic parish church, former Cistercian abbey church, front wall of the northern transept arm
Design: Dümpel, Veit
Realization: Dümpel, Veit
photo 2021, Pablo de la Riestra
Altar of St. Bernard
1623 to 1626
Main storey: vision, Bernhard, still dressed as a layman, watches the birth of Christ
Main work of the artist
The structure consists of predella, main floor, upper floor and attic. This corresponds from bottom to top: Christ's body and the two Johns; above, three visions of St. Bernard of Clairvaux; on the upper floor, St. Bernard before the Mother of God; in the attic, the Crucified between Mary and John.
The staggered composition was somewhat obscured during the Early Classicist remodeling of the background, not least by the coffered calotte at the top (see image comparison without background).
Originally, the reredos was intended for the chapel near the chancel in the south transept arm. The more recent framing for the altar is too large. The simultaneous use of early Baroque and post-Gothic elements is curious.
Obviously, Dümpel could only fully develop his talent in the Catholic commission, which would have been denied him in Nuremberg. Notwithstanding the two-dimensional models of Antonio Tempesta, he almost approached the quality of a Heinrich Gröninger in Paderborn (thus his tomb for the prince-bishop Dietrich von Fürstenberg in the cathedral there).
Location: Ebrach, Catholic parish church, former Cistercian abbey church, front wall of the northern transept arm
Design: Dümpel, Veit
Realization: Dümpel, Veit
photo 2021, Pablo de la Riestra
Altar of St. Bernard
1623 to 1626
Main storery, Vision, heavenly apparition with the birth scene. Note the post-Gothic rib piercings_.
Main work of the artist
The structure consists of predella, main floor, upper floor and attic. This corresponds from bottom to top: Christ's body and the two Johns; above, three visions of St. Bernard of Clairvaux; on the upper floor, St. Bernard before the Mother of God; in the attic, the Crucified between Mary and John.
The staggered composition was somewhat obscured during the Early Classicist remodeling of the background, not least by the coffered calotte at the top (see image comparison without background).
Originally, the reredos was intended for the chapel near the chancel in the south transept arm. The more recent framing for the altar is too large. The simultaneous use of early Baroque and post-Gothic elements is curious.
Obviously, Dümpel could only fully develop his talent in the Catholic commission, which would have been denied him in Nuremberg. Notwithstanding the two-dimensional models of Antonio Tempesta, he almost approached the quality of a Heinrich Gröninger in Paderborn (thus his tomb for the prince-bishop Dietrich von Fürstenberg in the cathedral there).
Location: Ebrach, Catholic parish church, former Cistercian abbey church, front wall of the northern transept arm
Design: Dümpel, Veit
Realization: Dümpel, Veit
photo 2021, Theo Noll
Altar of St. Bernard
1623 to 1626
Main storey: vision, Bernhard, still dressed as a layman, watches the birth of Christ
Main work of the artist
The structure consists of predella, main floor, upper floor and attic. This corresponds from bottom to top: Christ's body and the two Johns; above, three visions of St. Bernard of Clairvaux; on the upper floor, St. Bernard before the Mother of God; in the attic, the Crucified between Mary and John.
The staggered composition was somewhat obscured during the Early Classicist remodeling of the background, not least by the coffered calotte at the top (see image comparison without background).
Originally, the reredos was intended for the chapel near the chancel in the south transept arm. The more recent framing for the altar is too large. The simultaneous use of early Baroque and post-Gothic elements is curious.
Obviously, Dümpel could only fully develop his talent in the Catholic commission, which would have been denied him in Nuremberg. Notwithstanding the two-dimensional models of Antonio Tempesta, he almost approached the quality of a Heinrich Gröninger in Paderborn (thus his tomb for the prince-bishop Dietrich von Fürstenberg in the cathedral there).
Location: Ebrach, Catholic parish church, former Cistercian abbey church, front wall of the northern transept arm
Design: Dümpel, Veit
Realization: Dümpel, Veit
photo 2021, Pablo de la Riestra
Altar of St. Bernard
1623 to 1626
Main storey, right hand scene, the crucified frees himself from the nails in order to embrace Bernhard
Main work of the artist
The structure consists of predella, main floor, upper floor and attic. This corresponds from bottom to top: Christ's body and the two Johns; above, three visions of St. Bernard of Clairvaux; on the upper floor, St. Bernard before the Mother of God; in the attic, the Crucified between Mary and John.
The staggered composition was somewhat obscured during the Early Classicist remodeling of the background, not least by the coffered calotte at the top (see image comparison without background).
Originally, the reredos was intended for the chapel near the chancel in the south transept arm. The more recent framing for the altar is too large. The simultaneous use of early Baroque and post-Gothic elements is curious.
Obviously, Dümpel could only fully develop his talent in the Catholic commission, which would have been denied him in Nuremberg. Notwithstanding the two-dimensional models of Antonio Tempesta, he almost approached the quality of a Heinrich Gröninger in Paderborn (thus his tomb for the prince-bishop Dietrich von Fürstenberg in the cathedral there).
Location: Ebrach, Catholic parish church, former Cistercian abbey church, front wall of the northern transept arm
Design: Dümpel, Veit
Realization: Dümpel, Veit
photo 2021, Pablo de la Riestra
Altar of St. Bernard
1623 to 1626
Main storey, right hand scene, the crucified frees himself from the nails in order to embrace Bernhard
Main work of the artist
The structure consists of predella, main floor, upper floor and attic. This corresponds from bottom to top: Christ's body and the two Johns; above, three visions of St. Bernard of Clairvaux; on the upper floor, St. Bernard before the Mother of God; in the attic, the Crucified between Mary and John.
The staggered composition was somewhat obscured during the Early Classicist remodeling of the background, not least by the coffered calotte at the top (see image comparison without background).
Originally, the reredos was intended for the chapel near the chancel in the south transept arm. The more recent framing for the altar is too large. The simultaneous use of early Baroque and post-Gothic elements is curious.
Obviously, Dümpel could only fully develop his talent in the Catholic commission, which would have been denied him in Nuremberg. Notwithstanding the two-dimensional models of Antonio Tempesta, he almost approached the quality of a Heinrich Gröninger in Paderborn (thus his tomb for the prince-bishop Dietrich von Fürstenberg in the cathedral there).
Location: Ebrach, Catholic parish church, former Cistercian abbey church, front wall of the northern transept arm
Design: Dümpel, Veit
Realization: Dümpel, Veit
photo 2021, Theo Noll
Altar of St. Bernard
1623 to 1626
Main storey right hand scene: detail with the gesture of the embrace of Christ
Main work of the artist
The structure consists of predella, main floor, upper floor and attic. This corresponds from bottom to top: Christ's body and the two Johns; above, three visions of St. Bernard of Clairvaux; on the upper floor, St. Bernard before the Mother of God; in the attic, the Crucified between Mary and John.
The staggered composition was somewhat obscured during the Early Classicist remodeling of the background, not least by the coffered calotte at the top (see image comparison without background).
Originally, the reredos was intended for the chapel near the chancel in the south transept arm. The more recent framing for the altar is too large. The simultaneous use of early Baroque and post-Gothic elements is curious.
Obviously, Dümpel could only fully develop his talent in the Catholic commission, which would have been denied him in Nuremberg. Notwithstanding the two-dimensional models of Antonio Tempesta, he almost approached the quality of a Heinrich Gröninger in Paderborn (thus his tomb for the prince-bishop Dietrich von Fürstenberg in the cathedral there).
Location: Ebrach, Catholic parish church, former Cistercian abbey church, front wall of the northern transept arm
Design: Dümpel, Veit
Realization: Dümpel, Veit
photo 2021, Theo Noll
Altar of St. Bernard
1623 to 1626
predella with John the Baptist
Main work of the artist
The structure consists of predella, main floor, upper floor and attic. This corresponds from bottom to top: Christ's body and the two Johns; above, three visions of St. Bernard of Clairvaux; on the upper floor, St. Bernard before the Mother of God; in the attic, the Crucified between Mary and John.
The staggered composition was somewhat obscured during the Early Classicist remodeling of the background, not least by the coffered calotte at the top (see image comparison without background).
Originally, the reredos was intended for the chapel near the chancel in the south transept arm. The more recent framing for the altar is too large. The simultaneous use of early Baroque and post-Gothic elements is curious.
Obviously, Dümpel could only fully develop his talent in the Catholic commission, which would have been denied him in Nuremberg. Notwithstanding the two-dimensional models of Antonio Tempesta, he almost approached the quality of a Heinrich Gröninger in Paderborn (thus his tomb for the prince-bishop Dietrich von Fürstenberg in the cathedral there).
Location: Ebrach, Catholic parish church, former Cistercian abbey church, front wall of the northern transept arm
Design: Dümpel, Veit
Realization: Dümpel, Veit
photo 2021, Pablo de la Riestra
