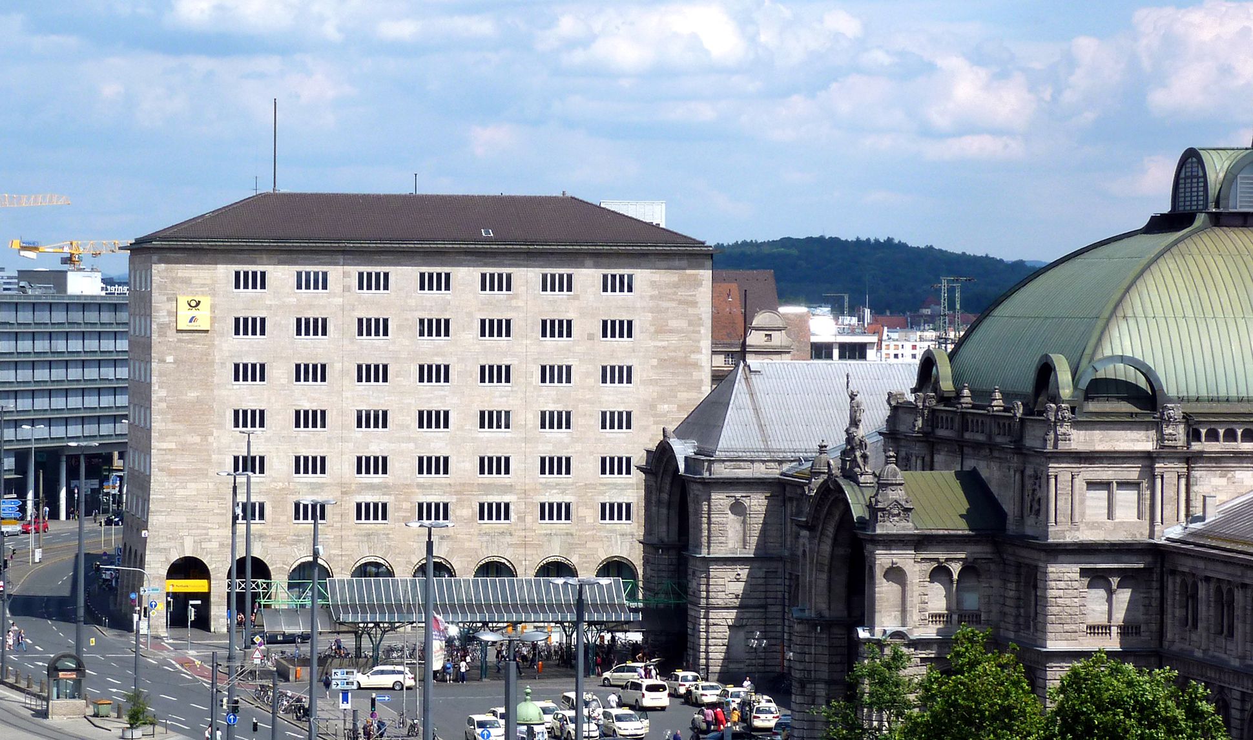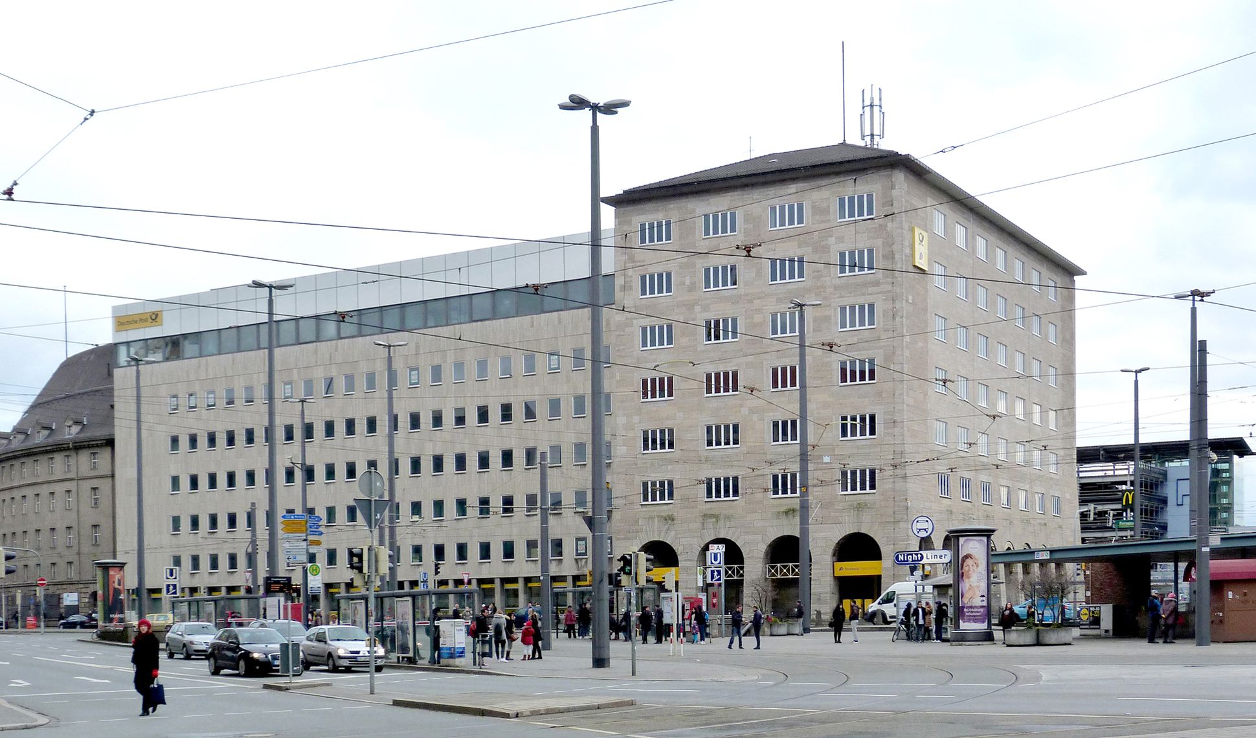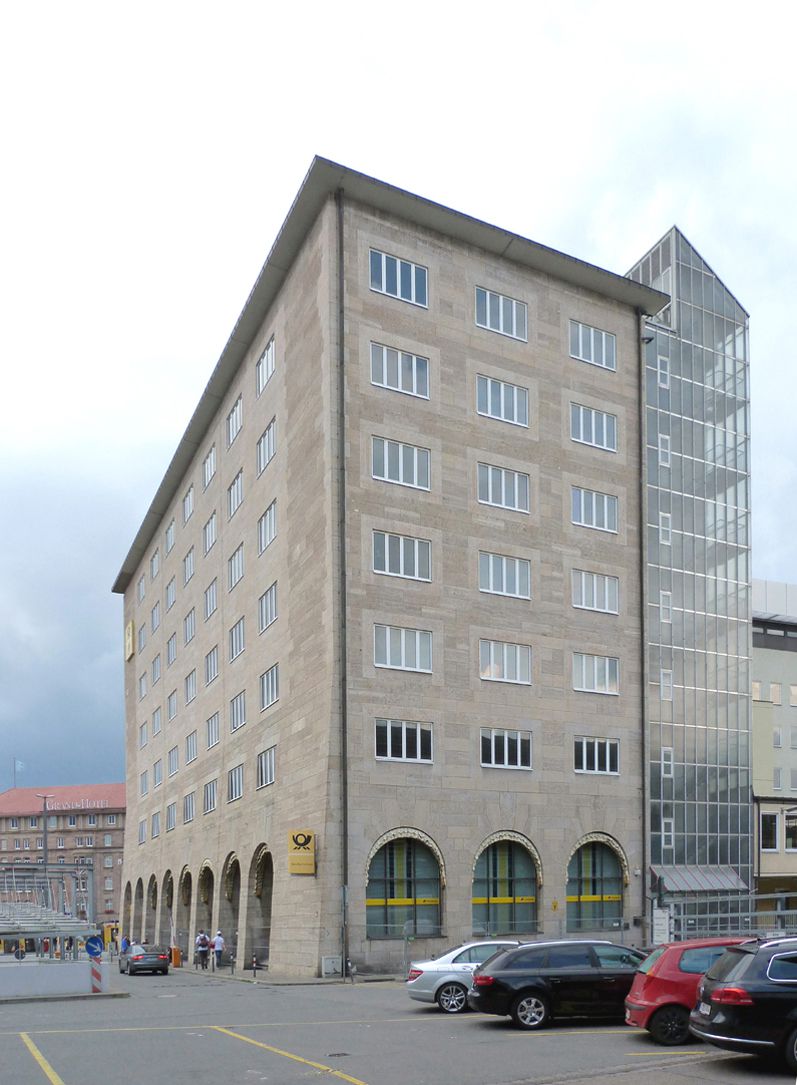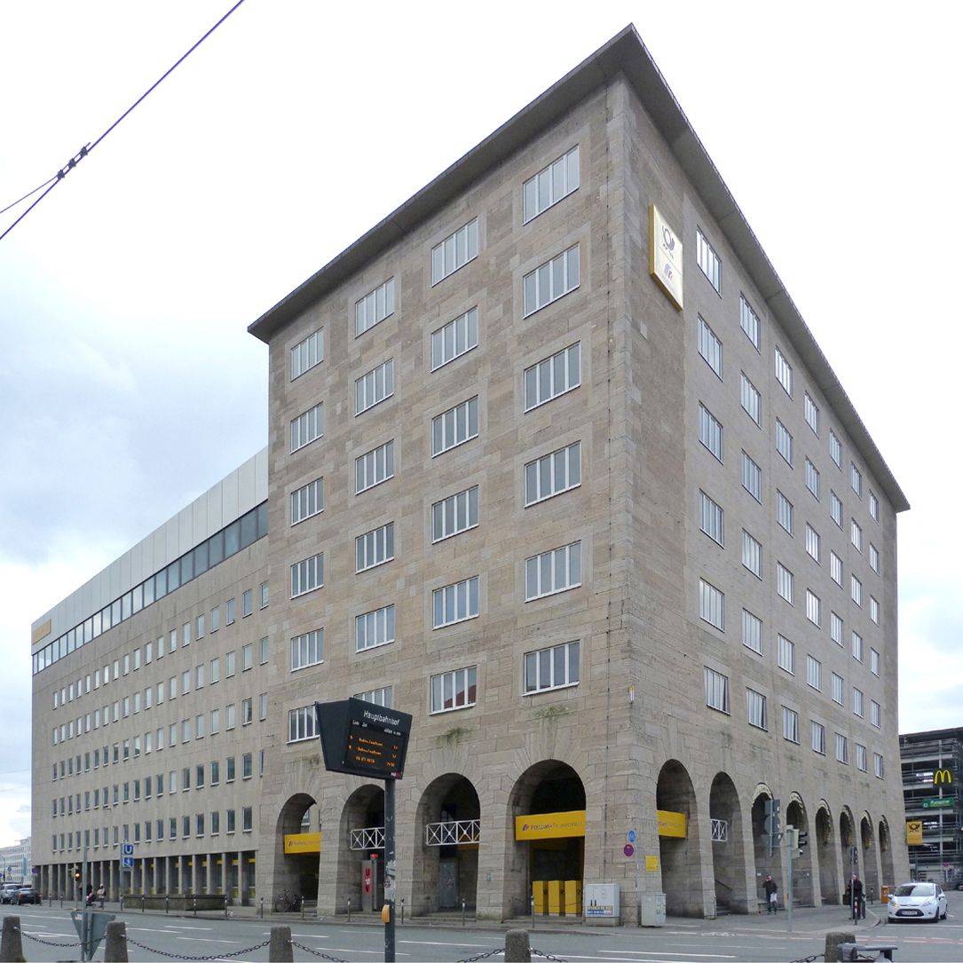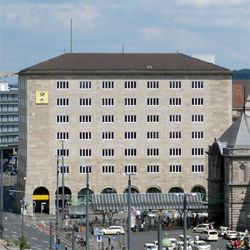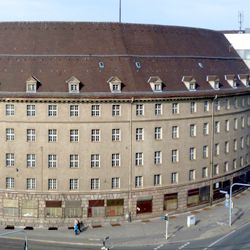Main post office
Main post office
1931 to 1935
View from the west with the main railway station
photo 2017, Theo Noll
Modern steel skeleton structure with natural stone cladding.
The original design did not plan a hipped roof, no arcades on the ground floor and no complete cladding with natural stone. In 1933 this design was changed in the sense of a more traditional design. Windows with glazing bars were inserted replacing horizontal format windows with vertical bars. After the war the windows were adapted to the original design.
Location: Nuremberg, Bahnhofsplatz 3
Design: Kohl, Johann
Main post office
1931 to 1935
View from the northwest, the extension with the canteen on the top floor with the aluminium frame reduces the value of the original building
photo 2016, Theo Noll
Modern steel skeleton structure with natural stone cladding.
The original design did not plan a hipped roof, no arcades on the ground floor and no complete cladding with natural stone. In 1933 this design was changed in the sense of a more traditional design. Windows with glazing bars were inserted replacing horizontal format windows with vertical bars. After the war the windows were adapted to the original design.
Location: Nuremberg, Bahnhofsplatz 3
Design: Kohl, Johann
Main post office
1931 to 1935
View from the southwest
Modern steel skeleton structure with natural stone cladding.
The original design did not plan a hipped roof, no arcades on the ground floor and no complete cladding with natural stone. In 1933 this design was changed in the sense of a more traditional design. Windows with glazing bars were inserted replacing horizontal format windows with vertical bars. After the war the windows were adapted to the original design.
Location: Nuremberg, Bahnhofsplatz 3
Design: Kohl, Johann
photo 2015, Theo Noll
Main post office
1931 to 1935
View from the northwest with the east complex
Modern steel skeleton structure with natural stone cladding.
The original design did not plan a hipped roof, no arcades on the ground floor and no complete cladding with natural stone. In 1933 this design was changed in the sense of a more traditional design. Windows with glazing bars were inserted replacing horizontal format windows with vertical bars. After the war the windows were adapted to the original design.
Location: Nuremberg, Bahnhofsplatz 3
Design: Kohl, Johann
photo 2016, Theo Noll
