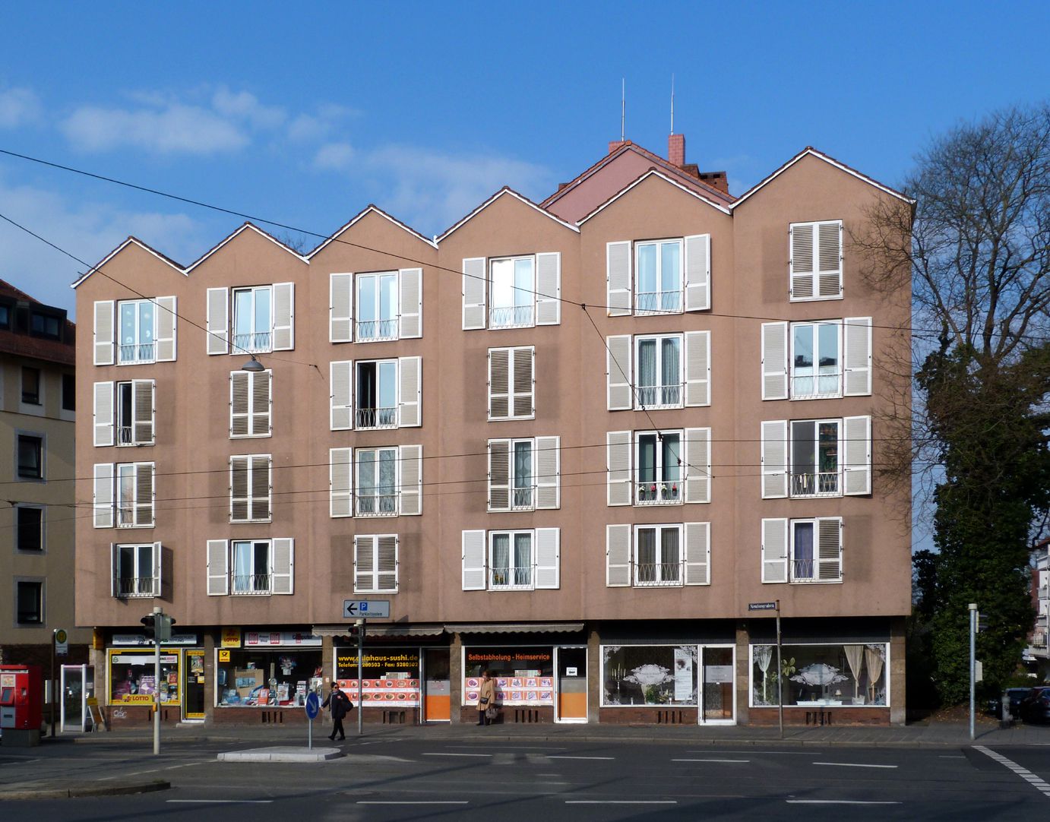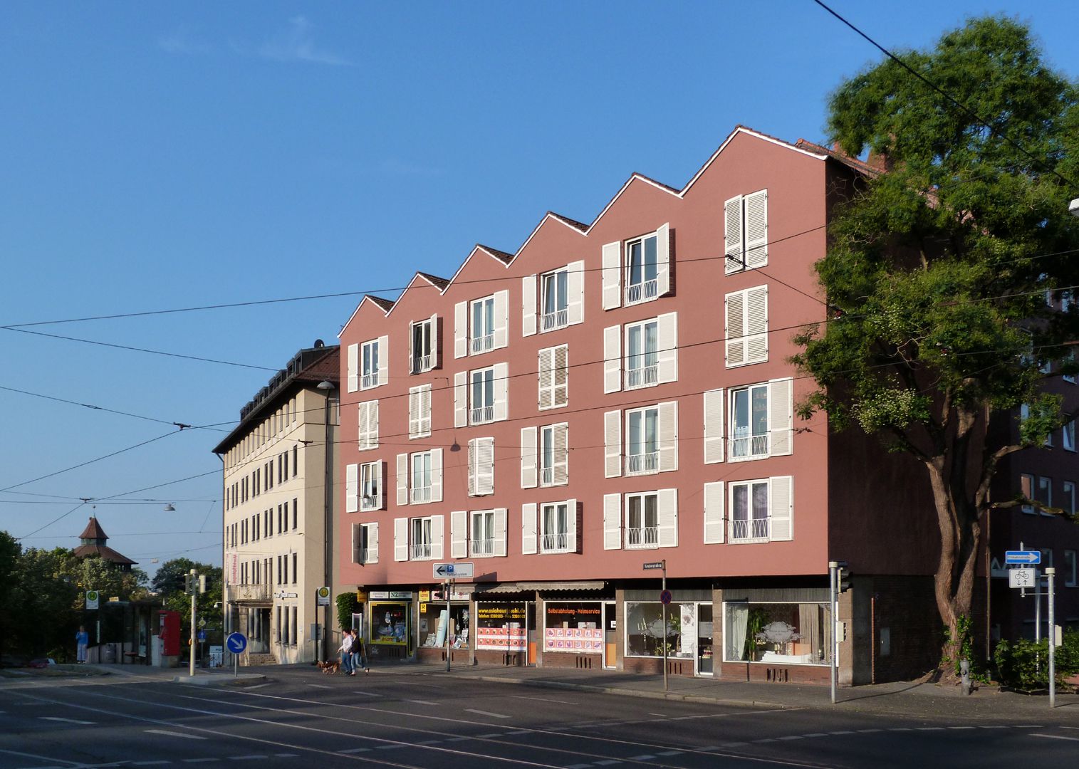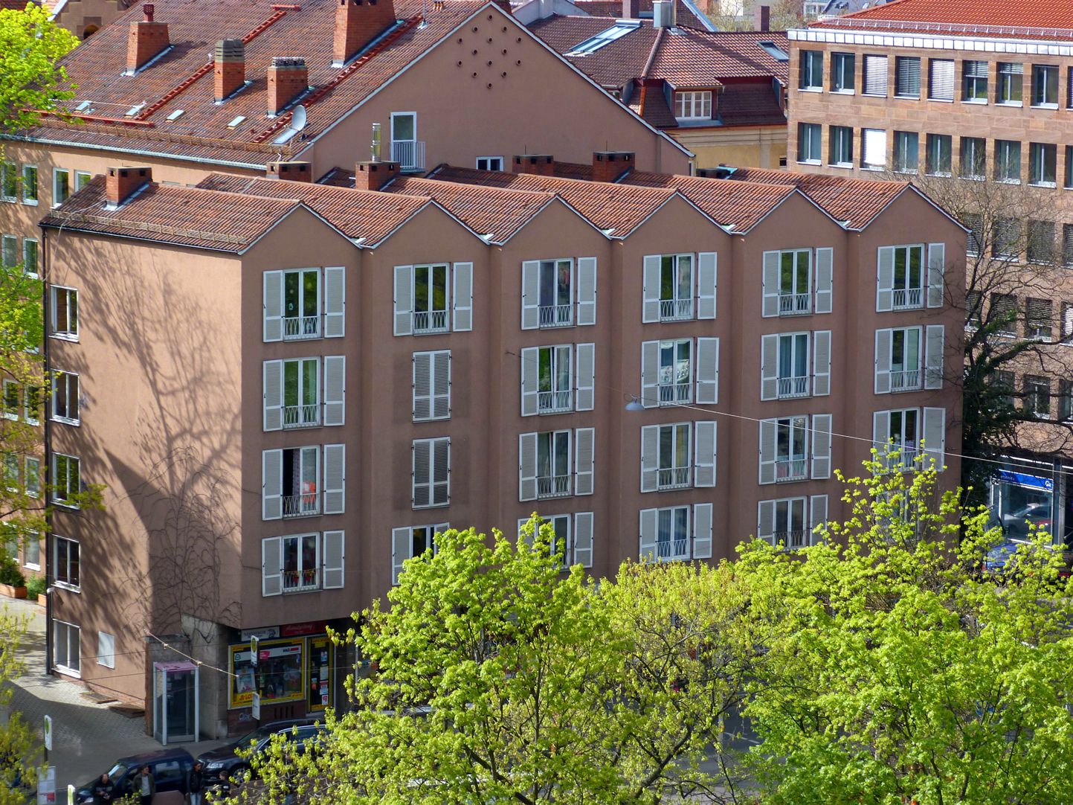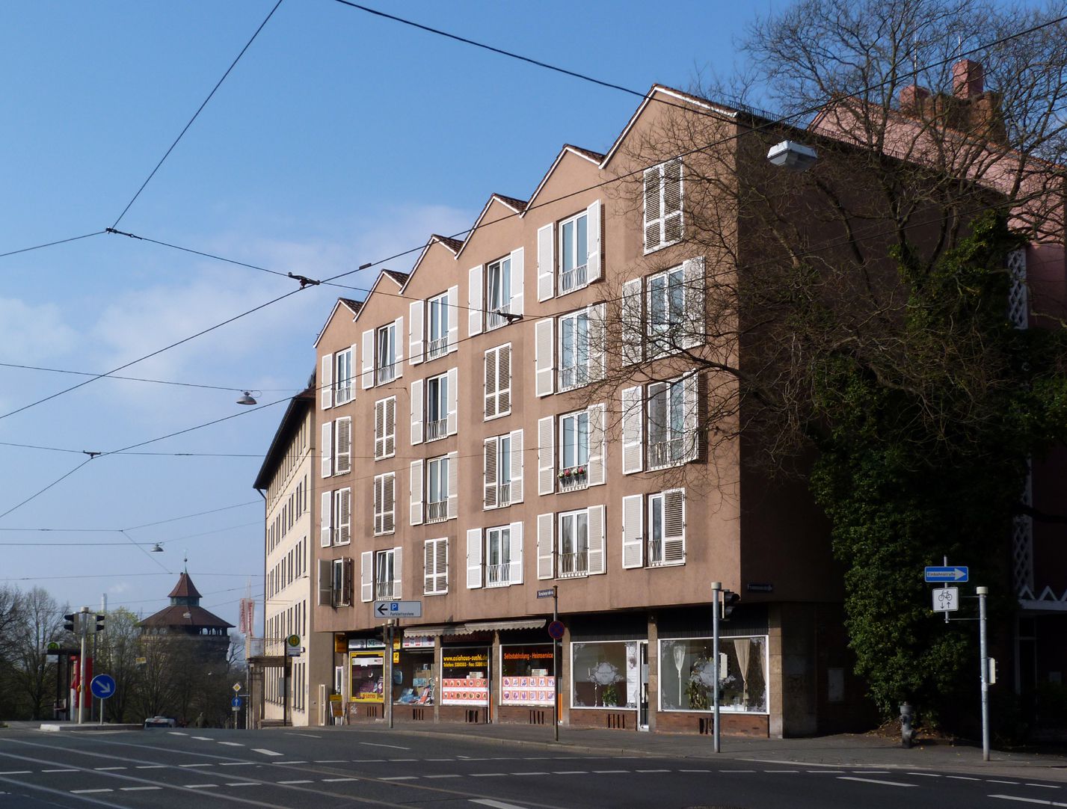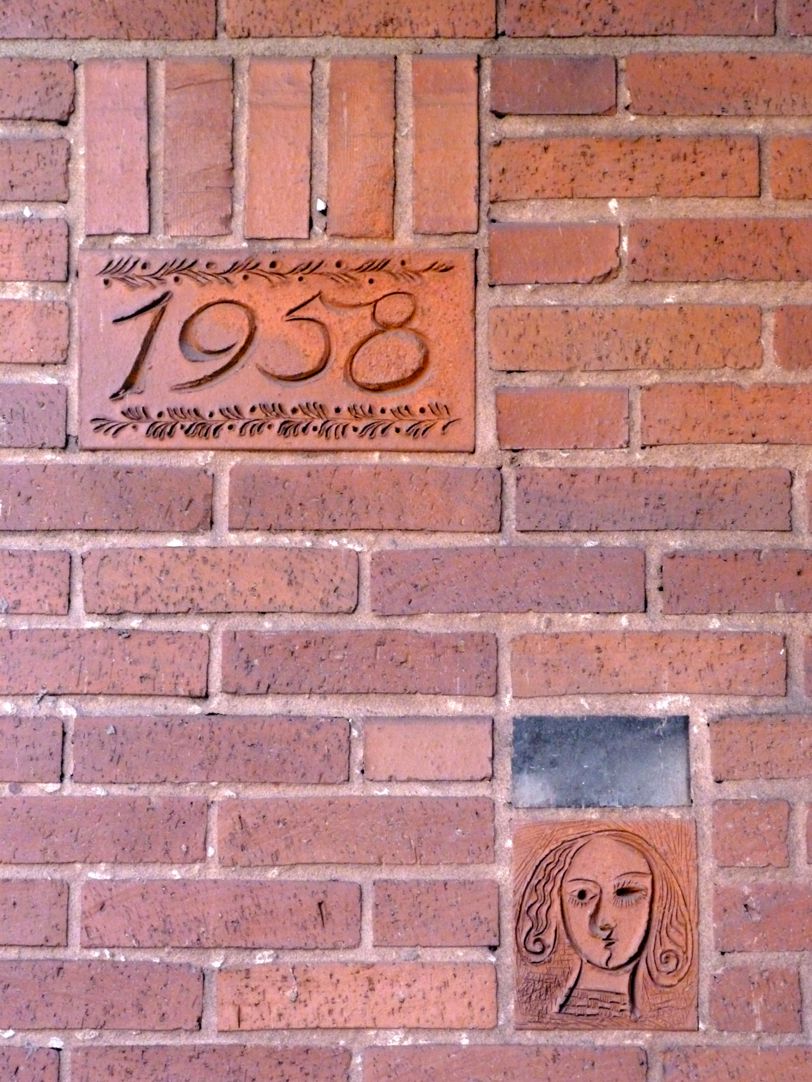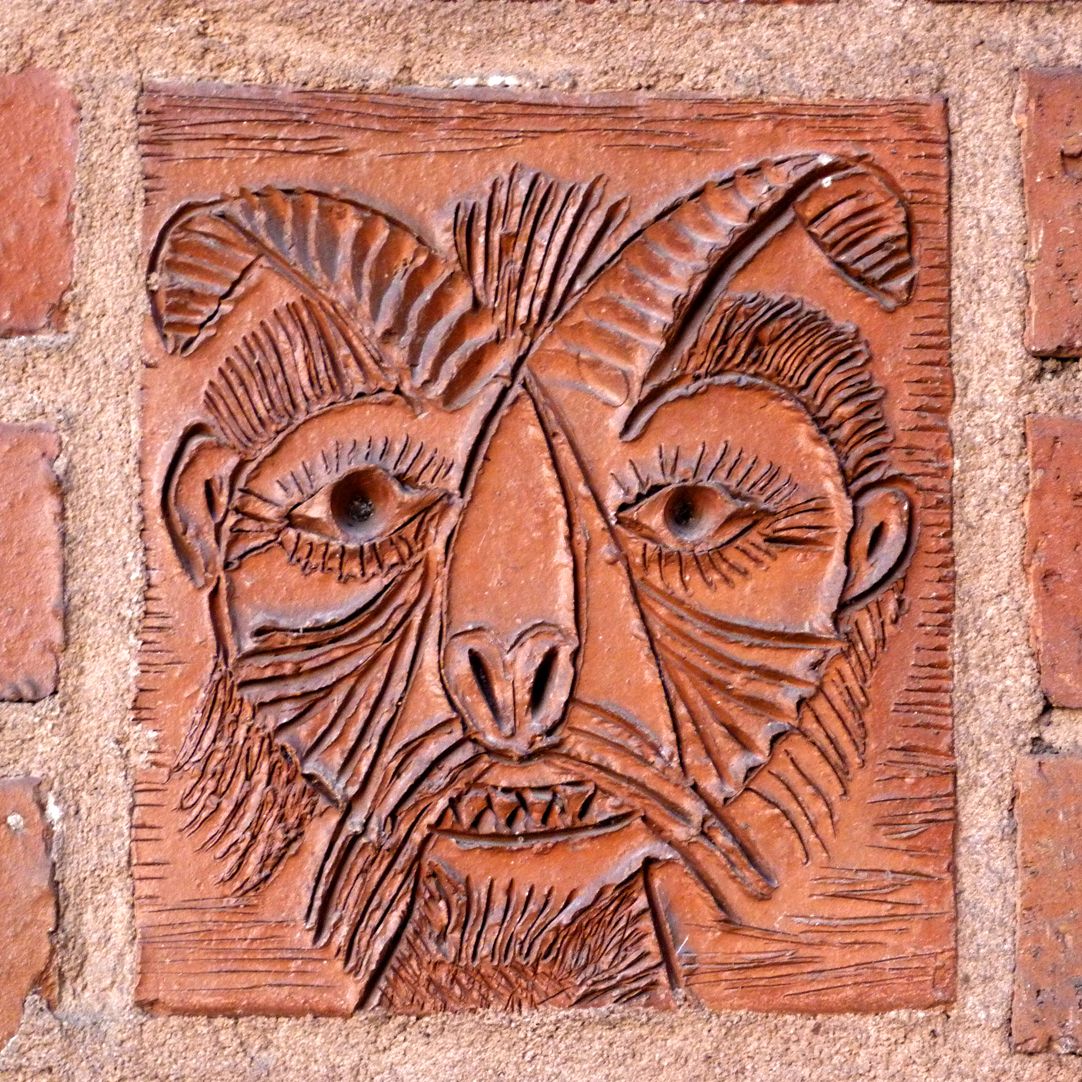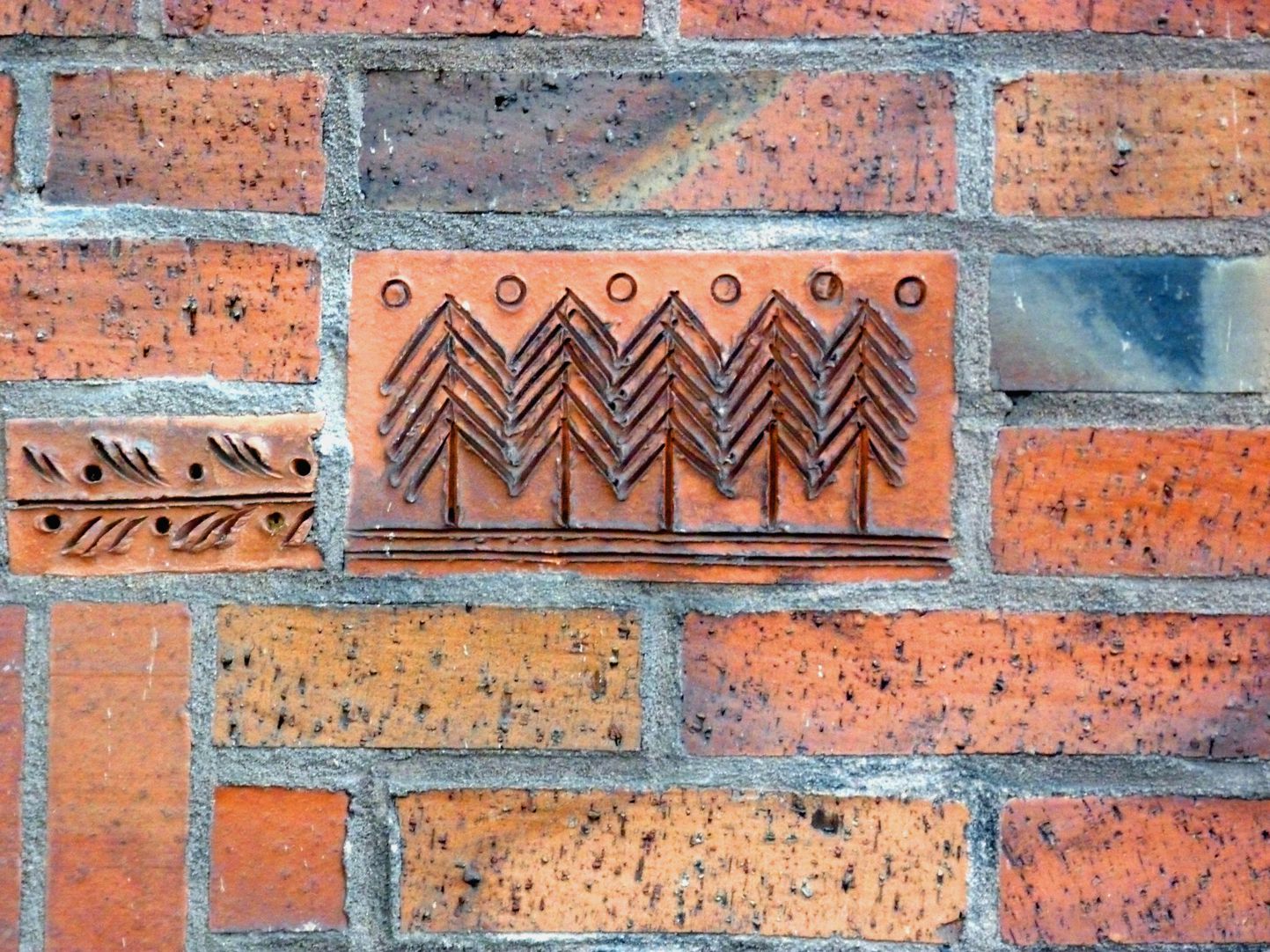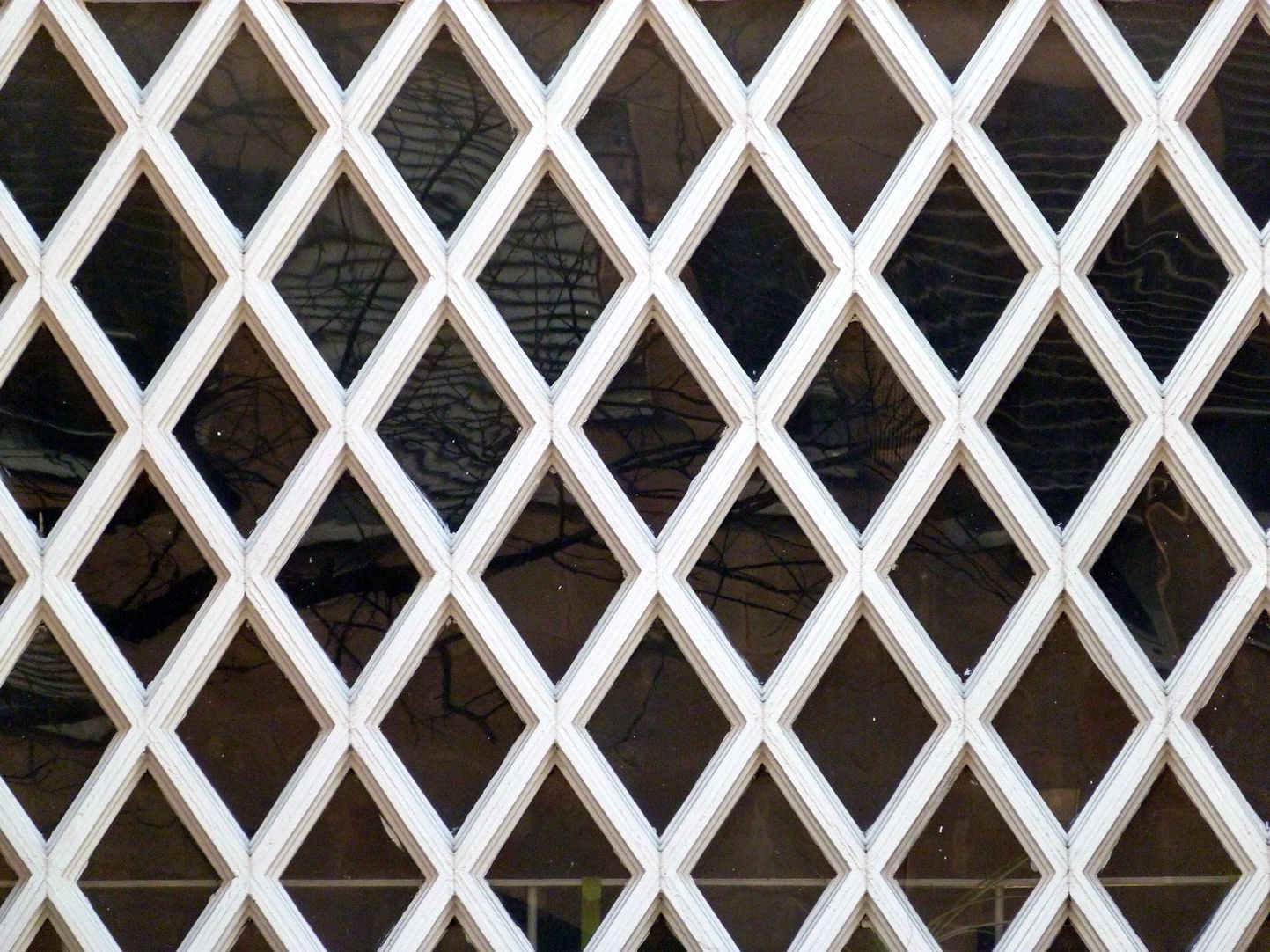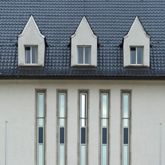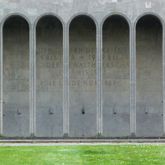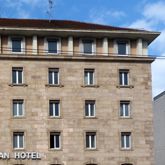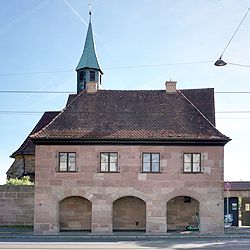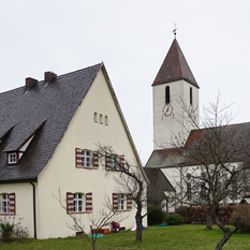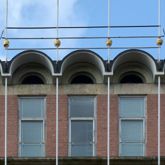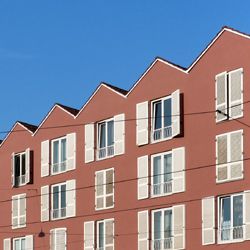Residential- and business building
Residential- and business building
1958
Front on Neutorgraben
The six-gabled building features fine proportions and a design vocabulary that corresponds to the architectural idiom of the Old City. The three upper storeys feature door-windows. The building results from a cooperation with Mayer´s son Walter.
Location: Nuremberg, Frommannstraße 1
Design: Mayer, Fritz
photo 2017, Theo Noll
Residential- and business building
1958
Front with view to Neutor Tower
The six-gabled building features fine proportions and a design vocabulary that corresponds to the architectural idiom of the Old City. The three upper storeys feature door-windows. The building results from a cooperation with Mayer´s son Walter.
Location: Nuremberg, Frommannstraße 1
Design: Mayer, Fritz
photo Aug 2018, Theo Noll
Residential- and business building
1958
View from the city wall
The six-gabled building features fine proportions and a design vocabulary that corresponds to the architectural idiom of the Old City. The three upper storeys feature door-windows. The building results from a cooperation with Mayer´s son Walter.
Location: Nuremberg, Frommannstraße 1
Design: Mayer, Fritz
photo 2011, Pablo de la Riestra
Residential- and business building
1958
Corner Neutorgraben / Frommannstraße
The six-gabled building features fine proportions and a design vocabulary that corresponds to the architectural idiom of the Old City. The three upper storeys feature door-windows. The building results from a cooperation with Mayer´s son Walter.
Location: Nuremberg, Frommannstraße 1
Design: Mayer, Fritz
photo 2017, Theo Noll
Residential- and business building
1958
Detail of the entrance area with date
The six-gabled building features fine proportions and a design vocabulary that corresponds to the architectural idiom of the Old City. The three upper storeys feature door-windows. The building results from a cooperation with Mayer´s son Walter.
Location: Nuremberg, Frommannstraße 1
Design: Mayer, Fritz
photo 2017, Theo Noll
Residential- and business building
1958
Detail of the ceramic relief with faun head
The six-gabled building features fine proportions and a design vocabulary that corresponds to the architectural idiom of the Old City. The three upper storeys feature door-windows. The building results from a cooperation with Mayer´s son Walter.
Location: Nuremberg, Frommannstraße 1
Design: Mayer, Fritz
photo 2017, Theo Noll
Residential- and business building
1958
Detail of the ceramic relief
The six-gabled building features fine proportions and a design vocabulary that corresponds to the architectural idiom of the Old City. The three upper storeys feature door-windows. The building results from a cooperation with Mayer´s son Walter.
Location: Nuremberg, Frommannstraße 1
Design: Mayer, Fritz
photo 2017, Theo Noll
Residential- and business building
1958
Stairwell, diamond lattice on Frommannstraße, detail
The six-gabled building features fine proportions and a design vocabulary that corresponds to the architectural idiom of the Old City. The three upper storeys feature door-windows. The building results from a cooperation with Mayer´s son Walter.
Location: Nuremberg, Frommannstraße 1
Design: Mayer, Fritz
photo 2017, Theo Noll
