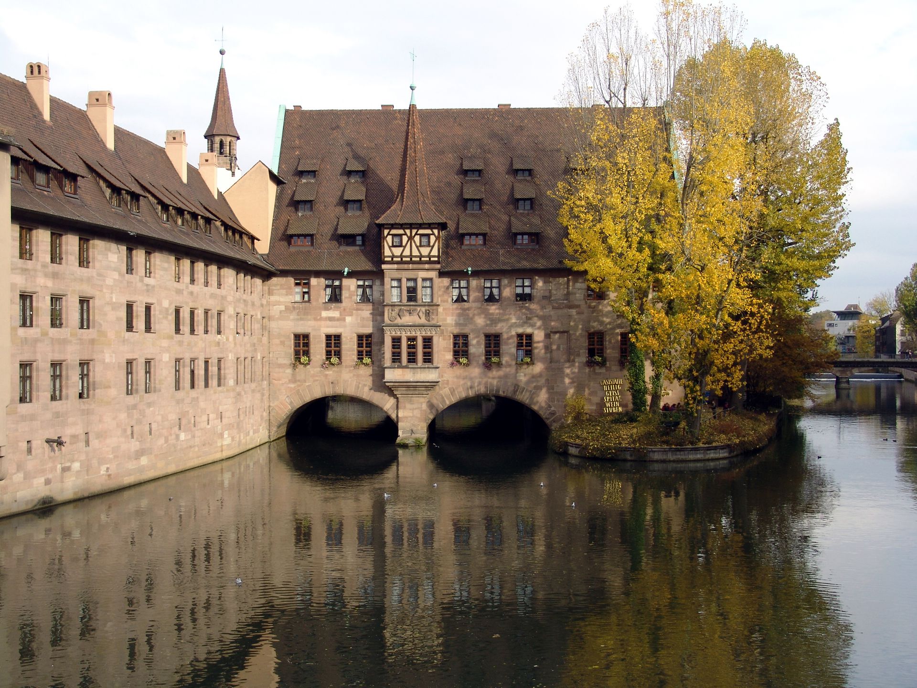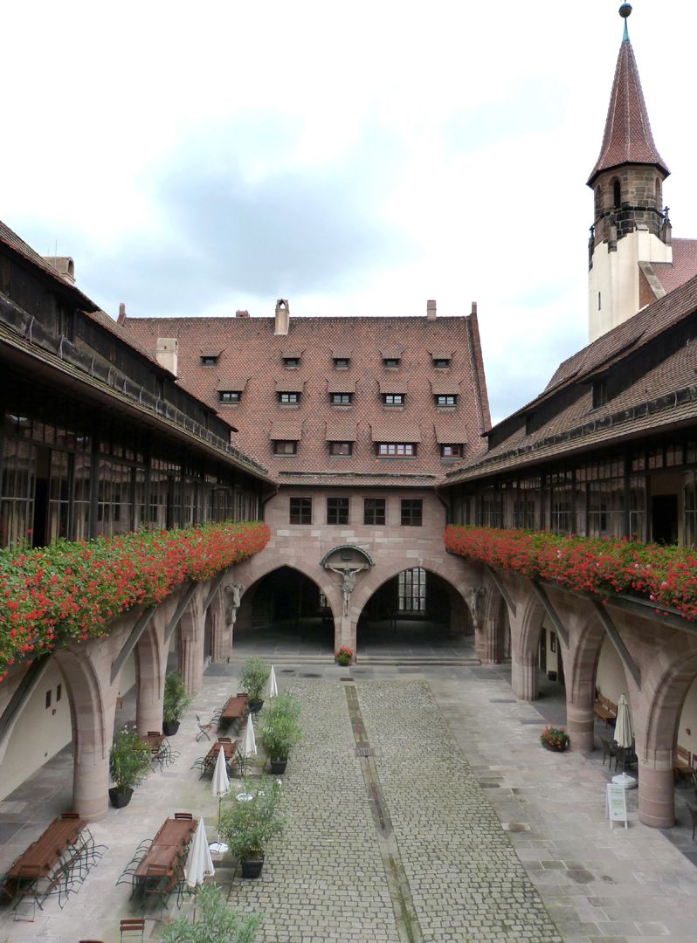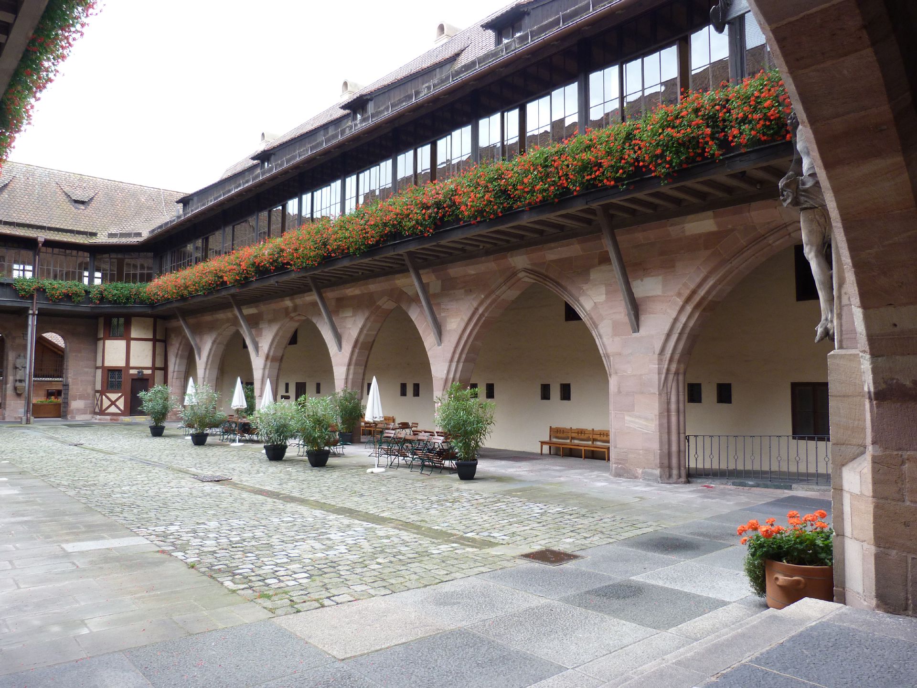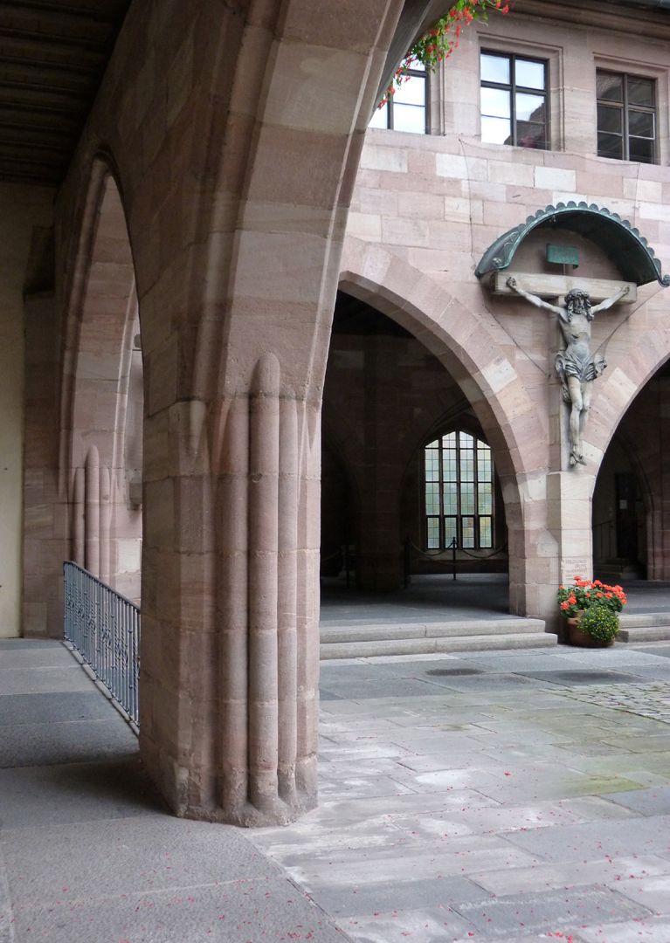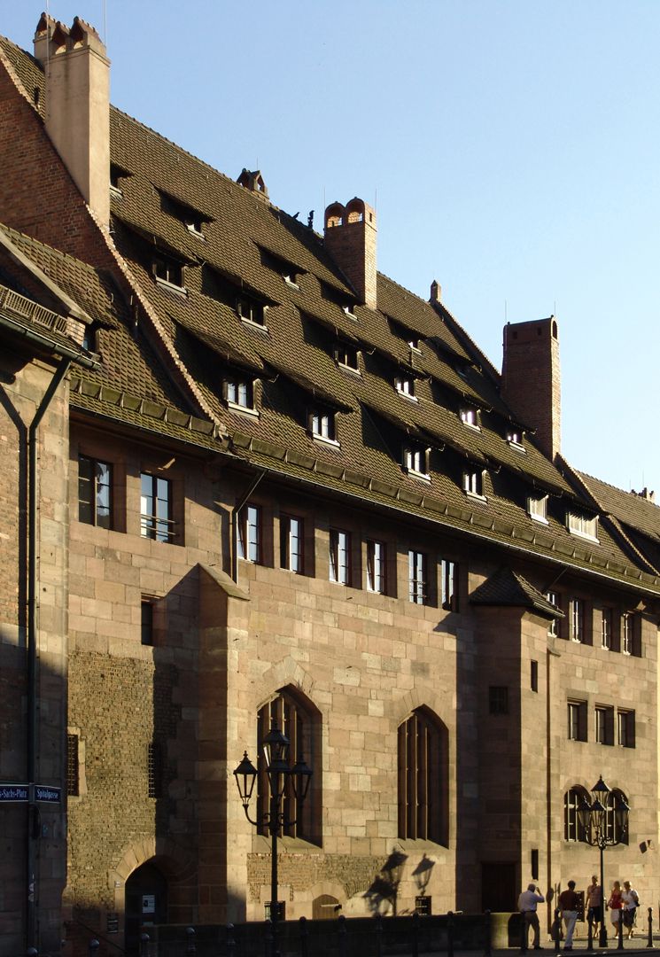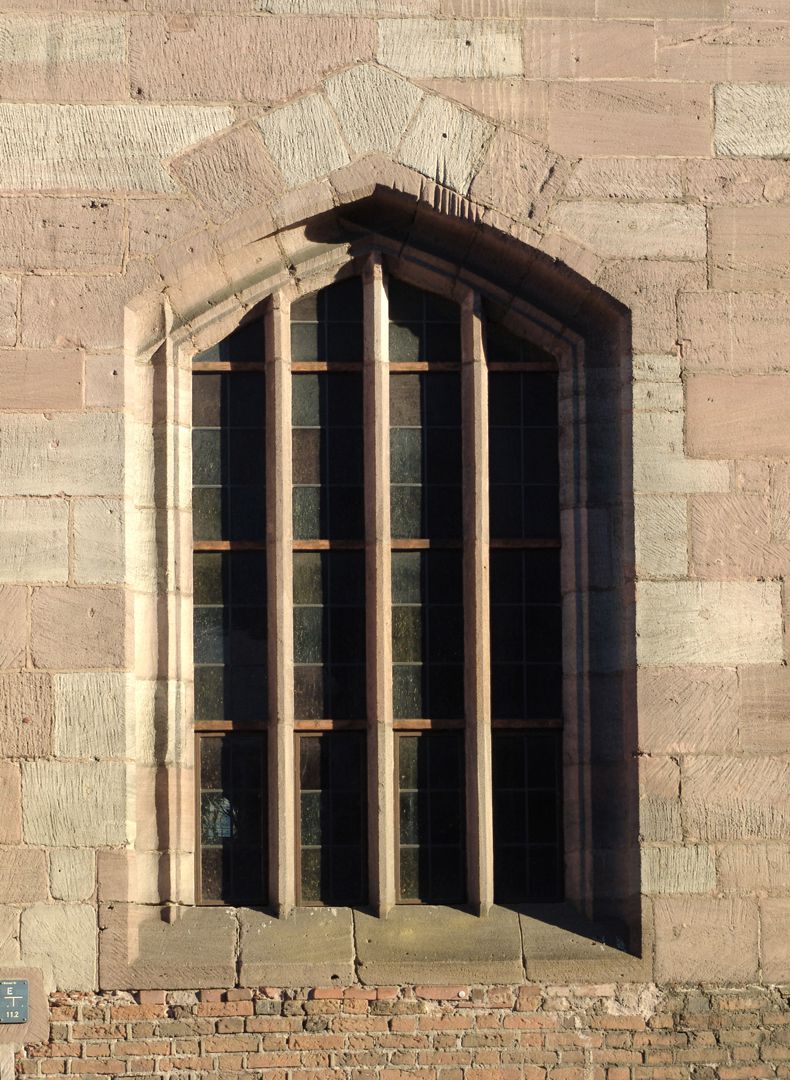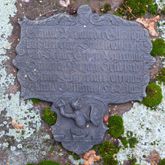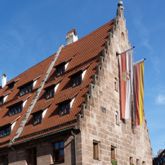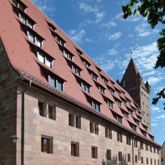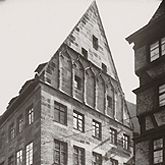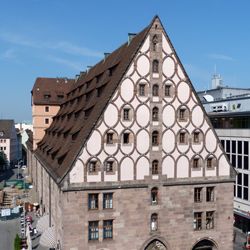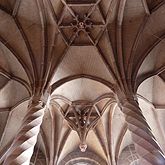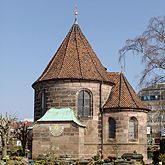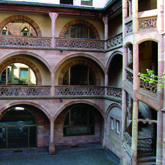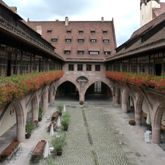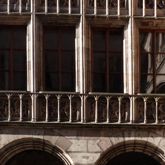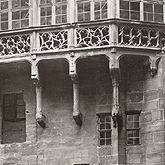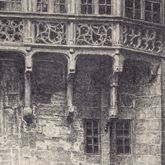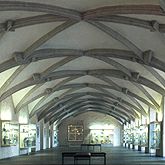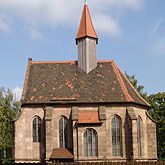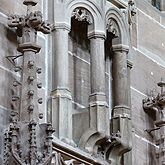Hospice of the Holy Spirit
Hospice of the Holy Spirit
from 1506 to 1525
Building spanning the river Pegnitz, originally communal ward for the invalids and ill persons (now a restaurant)
Location: Nuremberg, Spitalgasse
Design: Behaim d.Ä., Hans
photo 2007, Pablo de la Riestra
Hospice of the Holy Spirit
from 1506 to 1525
Courtyard with arcades, named crucifixion yard, since in 1904 the crucifixion group by Adam Kraft was transferred here, originally apartments of the beneficiaries – now as at that time an elderly people´s home
Location: Nuremberg, Spitalgasse
Design: Behaim d.Ä., Hans
photo 2011, Pablo de la Riestra
Hospice of the Holy Spirit
from 1506 to 1525
Courtyard with arcades, arches with walkway galleries designed and positioned as a bridge spanning the river Pegnitz
Location: Nuremberg, Spitalgasse
Design: Behaim d.Ä., Hans
photo 2011, Pablo de la Riestra
Hospice of the Holy Spirit
from 1506 to 1525
Courtyard with arcades, pillars attached to one of the buttresses of the arcade
Location: Nuremberg, Spitalgasse
Design: Behaim d.Ä., Hans
photo 2011, Pablo de la Riestra
Hospice of the Holy Spirit
from 1506 to 1525
North front
Location: Nuremberg, Spitalgasse
Design: Behaim d.Ä., Hans
photo 2007, Pablo de la Riestra
Hospice of the Holy Spirit
from 1506 to 1525
North front, window with pointed cornered arches
Location: Nuremberg, Spitalgasse
Design: Behaim d.Ä., Hans
photo 2007, Pablo de la Riestra
