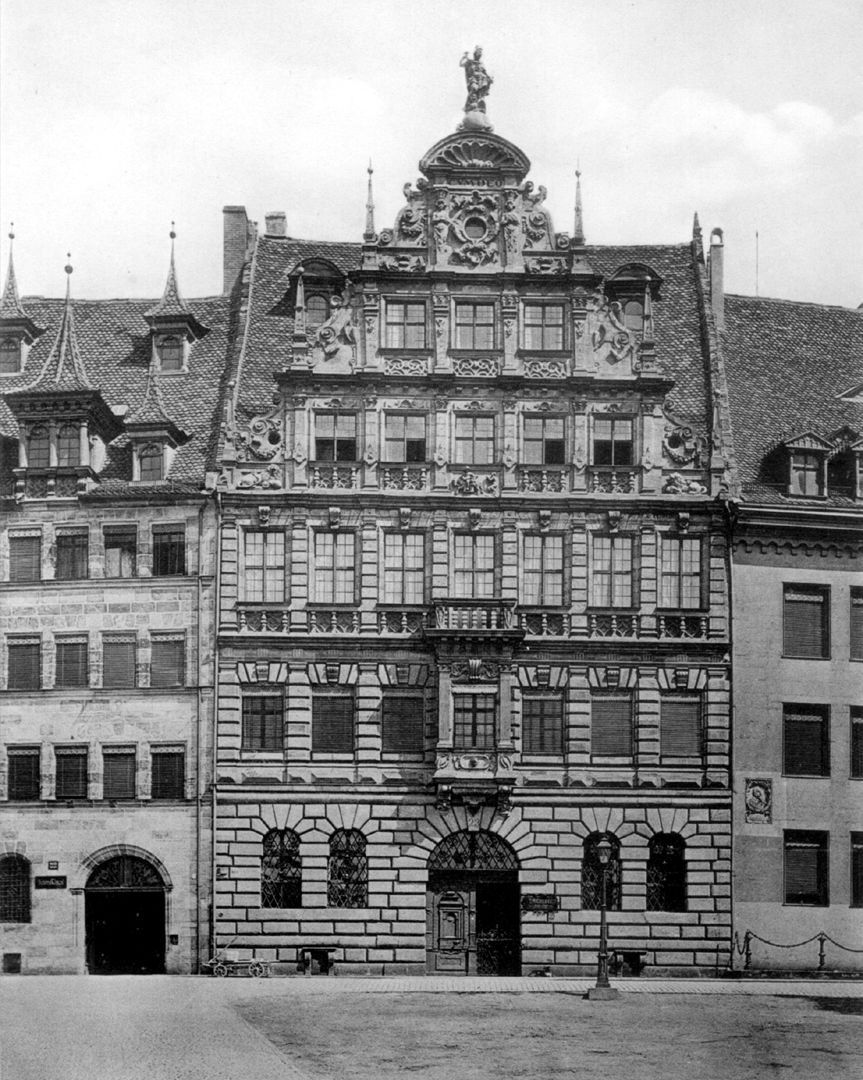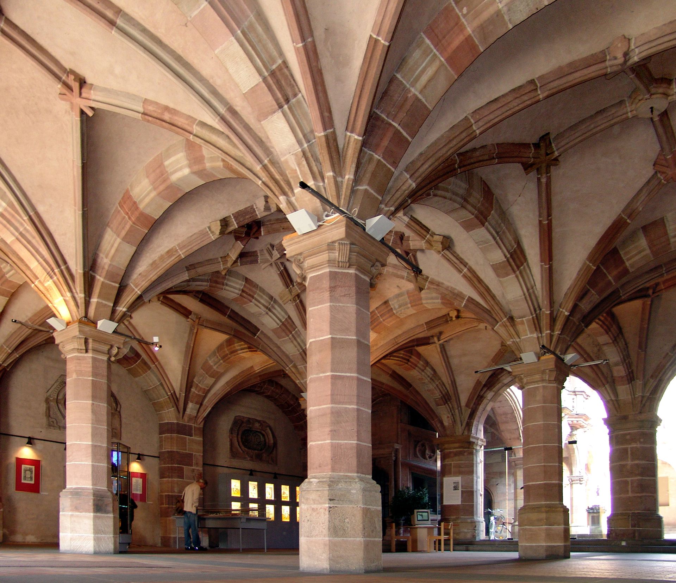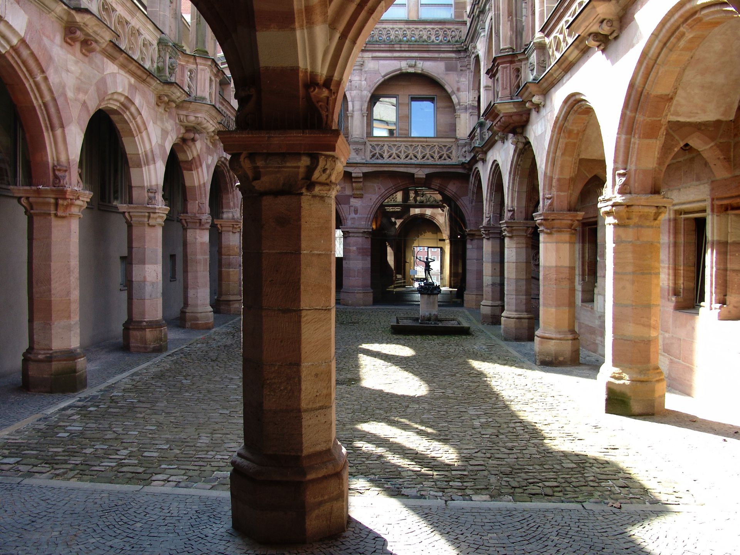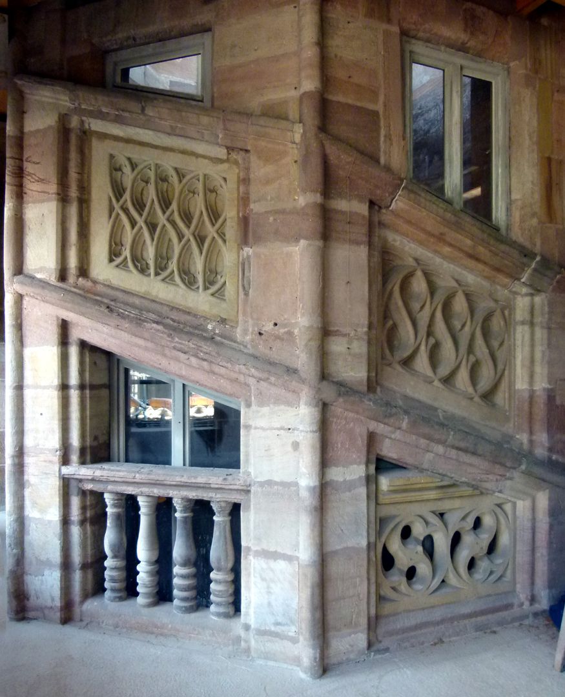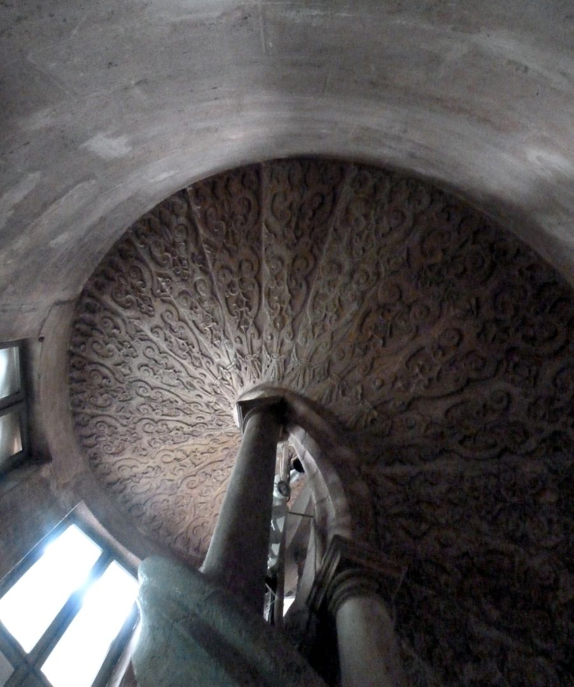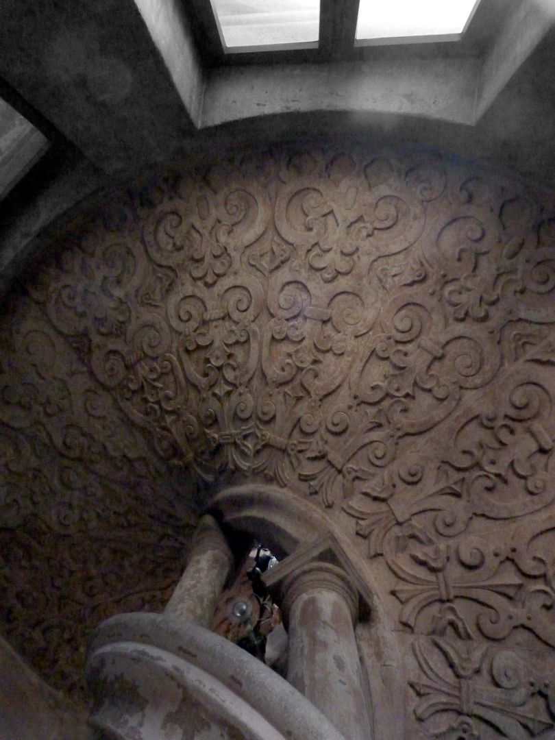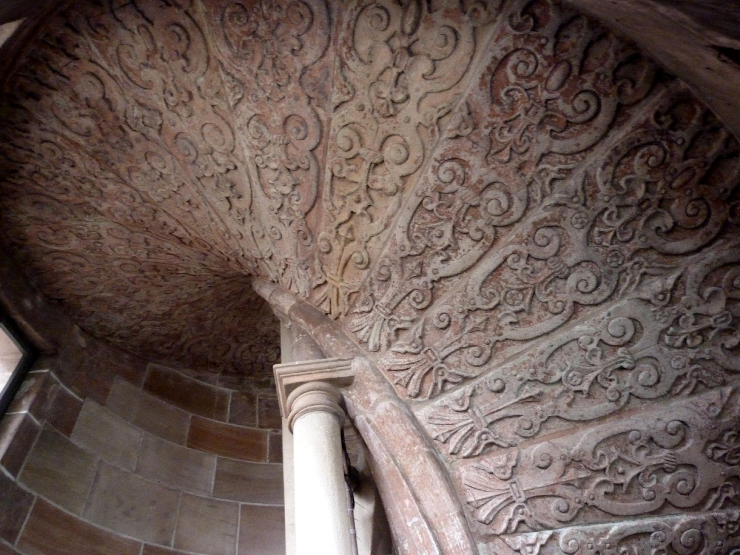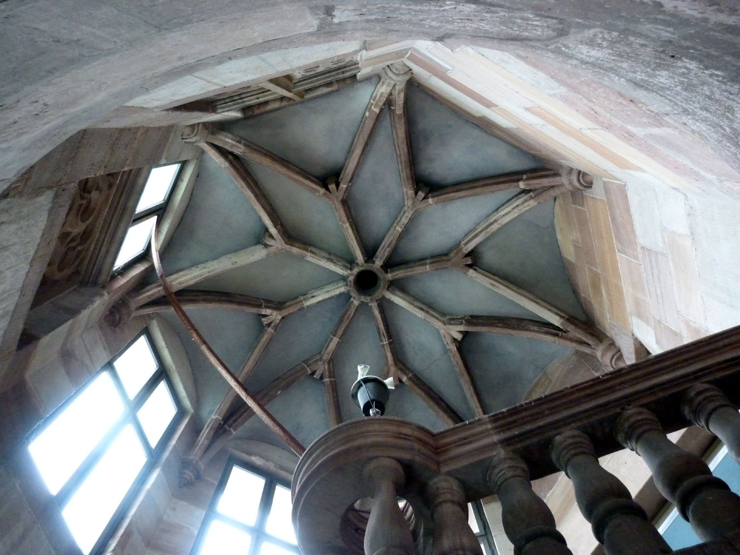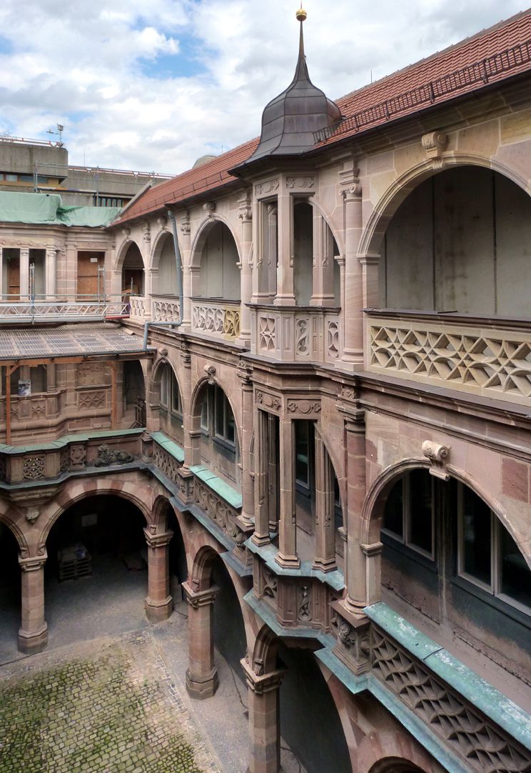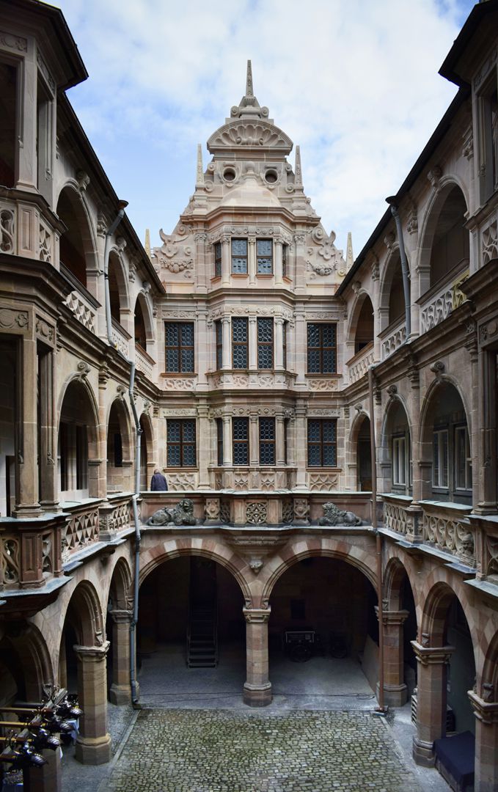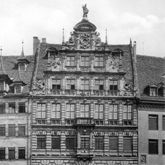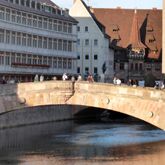Peller House
Peller House
from 1602 to 1605
Peller House
The front building was erected from 1602 to 1605, the arcade court yard from 1605 to1607. Formerly the most magnificent town house in the City or in the whole of Old Germany respectively. It translates the architectural language into the forms of the German Renaissance. This is the same job which almost a hundred years earlier the Welserhof (Welser Court) had done concerning architectural language of the Late Gothic period. A vaulted entrance hall and an arcade court yard were created. The struggle between Gothic and Renaissance period is quite noticeable here. An absolute novelty was clearly the front. The stairwell which has been preserved in its original form dates back typologically to Welserhof and other buildings like the (former) building Laufer Platz 17. Even Bayerischer Hof (Bavarian Court) and Hertelshof (Hertels Court) had the same type of stairwell. Peller House was certainly not the most important building of Nuremberg to be remembered– these were are and will be, of course, the main churches, however, concerning the architectural history it is outstanding, as well as the storage buildings and the Beautiful fountain, whose importance was emphasized by prominent Italia visitors (cardinal Luigi d´Aragone) around 1520 as outstanding for the time.
Dr. Pablo de la Riestra
photo 1906, Traugott Schulz
Peller House
from 1602 to 1605
Entrance hall
The front building was erected from 1602 to 1605, the arcade court yard from 1605 to1607. Formerly the most magnificent town house in the City or in the whole of Old Germany respectively. It translates the architectural language into the forms of the German Renaissance. This is the same job which almost a hundred years earlier the Welserhof (Welser Court) had done concerning architectural language of the Late Gothic period. A vaulted entrance hall and an arcade court yard were created. The struggle between Gothic and Renaissance period is quite noticeable here. An absolute novelty was clearly the front. The stairwell which has been preserved in its original form dates back typologically to Welserhof and other buildings like the (former) building Laufer Platz 17. Even Bayerischer Hof (Bavarian Court) and Hertelshof (Hertels Court) had the same type of stairwell. Peller House was certainly not the most important building of Nuremberg to be remembered– these were are and will be, of course, the main churches, however, concerning the architectural history it is outstanding, as well as the storage buildings and the Beautiful fountain, whose importance was emphasized by prominent Italia visitors (cardinal Luigi d´Aragone) around 1520 as outstanding for the time.
Dr. Pablo de la Riestra
photo 2007, Pablo de la Riestra
Peller House
from 1602 to 1605
Arcade court yard / 1605-1607
photo 2007, Pablo de la Riestra
The front building was erected from 1602 to 1605, the arcade court yard from 1605 to1607. Formerly the most magnificent town house in the City or in the whole of Old Germany respectively. It translates the architectural language into the forms of the German Renaissance. This is the same job which almost a hundred years earlier the Welserhof (Welser Court) had done concerning architectural language of the Late Gothic period. A vaulted entrance hall and an arcade court yard were created. The struggle between Gothic and Renaissance period is quite noticeable here. An absolute novelty was clearly the front. The stairwell which has been preserved in its original form dates back typologically to Welserhof and other buildings like the (former) building Laufer Platz 17. Even Bayerischer Hof (Bavarian Court) and Hertelshof (Hertels Court) had the same type of stairwell. Peller House was certainly not the most important building of Nuremberg to be remembered– these were are and will be, of course, the main churches, however, concerning the architectural history it is outstanding, as well as the storage buildings and the Beautiful fountain, whose importance was emphasized by prominent Italia visitors (cardinal Luigi d´Aragone) around 1520 as outstanding for the time.
Dr. Pablo de la Riestra
Peller House
from 1602 to 1605
Stairwell
The front building was erected from 1602 to 1605, the arcade court yard from 1605 to1607. Formerly the most magnificent town house in the City or in the whole of Old Germany respectively. It translates the architectural language into the forms of the German Renaissance. This is the same job which almost a hundred years earlier the Welserhof (Welser Court) had done concerning architectural language of the Late Gothic period. A vaulted entrance hall and an arcade court yard were created. The struggle between Gothic and Renaissance period is quite noticeable here. An absolute novelty was clearly the front. The stairwell which has been preserved in its original form dates back typologically to Welserhof and other buildings like the (former) building Laufer Platz 17. Even Bayerischer Hof (Bavarian Court) and Hertelshof (Hertels Court) had the same type of stairwell. Peller House was certainly not the most important building of Nuremberg to be remembered– these were are and will be, of course, the main churches, however, concerning the architectural history it is outstanding, as well as the storage buildings and the Beautiful fountain, whose importance was emphasized by prominent Italia visitors (cardinal Luigi d´Aragone) around 1520 as outstanding for the time.
Dr. Pablo de la Riestra
photo 2013, Theo Noll
Peller House
from 1602 to 1605
Stairwell, spiral from below
The front building was erected from 1602 to 1605, the arcade court yard from 1605 to1607. Formerly the most magnificent town house in the City or in the whole of Old Germany respectively. It translates the architectural language into the forms of the German Renaissance. This is the same job which almost a hundred years earlier the Welserhof (Welser Court) had done concerning architectural language of the Late Gothic period. A vaulted entrance hall and an arcade court yard were created. The struggle between Gothic and Renaissance period is quite noticeable here. An absolute novelty was clearly the front. The stairwell which has been preserved in its original form dates back typologically to Welserhof and other buildings like the (former) building Laufer Platz 17. Even Bayerischer Hof (Bavarian Court) and Hertelshof (Hertels Court) had the same type of stairwell. Peller House was certainly not the most important building of Nuremberg to be remembered– these were are and will be, of course, the main churches, however, concerning the architectural history it is outstanding, as well as the storage buildings and the Beautiful fountain, whose importance was emphasized by prominent Italia visitors (cardinal Luigi d´Aragone) around 1520 as outstanding for the time.
Dr. Pablo de la Riestra
photo 2011, Theo Noll
Peller House
from 1602 to 1605
Stairwell, steps from below
The front building was erected from 1602 to 1605, the arcade court yard from 1605 to1607. Formerly the most magnificent town house in the City or in the whole of Old Germany respectively. It translates the architectural language into the forms of the German Renaissance. This is the same job which almost a hundred years earlier the Welserhof (Welser Court) had done concerning architectural language of the Late Gothic period. A vaulted entrance hall and an arcade court yard were created. The struggle between Gothic and Renaissance period is quite noticeable here. An absolute novelty was clearly the front. The stairwell which has been preserved in its original form dates back typologically to Welserhof and other buildings like the (former) building Laufer Platz 17. Even Bayerischer Hof (Bavarian Court) and Hertelshof (Hertels Court) had the same type of stairwell. Peller House was certainly not the most important building of Nuremberg to be remembered– these were are and will be, of course, the main churches, however, concerning the architectural history it is outstanding, as well as the storage buildings and the Beautiful fountain, whose importance was emphasized by prominent Italia visitors (cardinal Luigi d´Aragone) around 1520 as outstanding for the time.
Dr. Pablo de la Riestra
photo 2011, Theo Noll
Peller House
from 1602 to 1605
Stairwell, detail
photo 2011, Theo Noll
The front building was erected from 1602 to 1605, the arcade court yard from 1605 to1607. Formerly the most magnificent town house in the City or in the whole of Old Germany respectively. It translates the architectural language into the forms of the German Renaissance. This is the same job which almost a hundred years earlier the Welserhof (Welser Court) had done concerning architectural language of the Late Gothic period. A vaulted entrance hall and an arcade court yard were created. The struggle between Gothic and Renaissance period is quite noticeable here. An absolute novelty was clearly the front. The stairwell which has been preserved in its original form dates back typologically to Welserhof and other buildings like the (former) building Laufer Platz 17. Even Bayerischer Hof (Bavarian Court) and Hertelshof (Hertels Court) had the same type of stairwell. Peller House was certainly not the most important building of Nuremberg to be remembered– these were are and will be, of course, the main churches, however, concerning the architectural history it is outstanding, as well as the storage buildings and the Beautiful fountain, whose importance was emphasized by prominent Italia visitors (cardinal Luigi d´Aragone) around 1520 as outstanding for the time.
Dr. Pablo de la Riestra
Peller House
from 1602 to 1605
Stairwell, star-shaped ribbed vault / 1605
The front building was erected from 1602 to 1605, the arcade court yard from 1605 to1607. Formerly the most magnificent town house in the City or in the whole of Old Germany respectively. It translates the architectural language into the forms of the German Renaissance. This is the same job which almost a hundred years earlier the Welserhof (Welser Court) had done concerning architectural language of the Late Gothic period. A vaulted entrance hall and an arcade court yard were created. The struggle between Gothic and Renaissance period is quite noticeable here. An absolute novelty was clearly the front. The stairwell which has been preserved in its original form dates back typologically to Welserhof and other buildings like the (former) building Laufer Platz 17. Even Bayerischer Hof (Bavarian Court) and Hertelshof (Hertels Court) had the same type of stairwell. Peller House was certainly not the most important building of Nuremberg to be remembered– these were are and will be, of course, the main churches, however, concerning the architectural history it is outstanding, as well as the storage buildings and the Beautiful fountain, whose importance was emphasized by prominent Italia visitors (cardinal Luigi d´Aragone) around 1520 as outstanding for the time.
Dr. Pablo de la Riestra
photo 2011, Theo Noll
Peller House
from 1602 to 1605
Arcade court yard, east side
The front building was erected from 1602 to 1605, the arcade court yard from 1605 to1607. Formerly the most magnificent town house in the City or in the whole of Old Germany respectively. It translates the architectural language into the forms of the German Renaissance. This is the same job which almost a hundred years earlier the Welserhof (Welser Court) had done concerning architectural language of the Late Gothic period. A vaulted entrance hall and an arcade court yard were created. The struggle between Gothic and Renaissance period is quite noticeable here. An absolute novelty was clearly the front. The stairwell which has been preserved in its original form dates back typologically to Welserhof and other buildings like the (former) building Laufer Platz 17. Even Bayerischer Hof (Bavarian Court) and Hertelshof (Hertels Court) had the same type of stairwell. Peller House was certainly not the most important building of Nuremberg to be remembered– these were are and will be, of course, the main churches, however, concerning the architectural history it is outstanding, as well as the storage buildings and the Beautiful fountain, whose importance was emphasized by prominent Italia visitors (cardinal Luigi d´Aragone) around 1520 as outstanding for the time.
Dr. Pablo de la Riestra
photo 2015, Theo Noll
Peller House
from 1602 to 1605
Arkadenhof, Südseite
The front building was erected from 1602 to 1605, the arcade court yard from 1605 to1607. Formerly the most magnificent town house in the City or in the whole of Old Germany respectively. It translates the architectural language into the forms of the German Renaissance. This is the same job which almost a hundred years earlier the Welserhof (Welser Court) had done concerning architectural language of the Late Gothic period. A vaulted entrance hall and an arcade court yard were created. The struggle between Gothic and Renaissance period is quite noticeable here. An absolute novelty was clearly the front. The stairwell which has been preserved in its original form dates back typologically to Welserhof and other buildings like the (former) building Laufer Platz 17. Even Bayerischer Hof (Bavarian Court) and Hertelshof (Hertels Court) had the same type of stairwell. Peller House was certainly not the most important building of Nuremberg to be remembered– these were are and will be, of course, the main churches, however, concerning the architectural history it is outstanding, as well as the storage buildings and the Beautiful fountain, whose importance was emphasized by prominent Italia visitors (cardinal Luigi d´Aragone) around 1520 as outstanding for the time.
Dr. Pablo de la Riestra
photo 2018,
