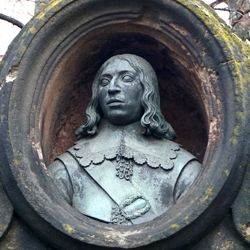Hans (Johann)
Carl
architect, master builder, copperplate engraver, etcher, engineer, , ,
born Nürnberg, 13. Jan 1587
died Nürnberg, 14. Jun 1665
Grave No. D 19a in the Johannisfriedhof, epitaph dated 1651, still present. Son of Peter, builder. ∞ I) 1615 Ursula Koch († 1635); II) 1637 Magdalena Catharina Bosch, three sons, four daughters. Apprenticeship as a tin caster. Drawing training with his father, then with Jakob Wolff the Elder. Ä. for perspective, since around 1609 with the Ulm master calculator and engineer Johann Faulhaber, who further instructed him in perspective, etching and field measurement. In 1610 Carl made engravings for his publication “New Geometric and Perspective Inventiones”, which he wrote with H.C.N. (Hans Carl Nuremberg) signed. In the same year he stayed in Holland, where he trained in fortress construction, artillery and fireworks, first with Maurice of Orange, and then in the service of the Brandenburg electorate with the engineer and colonel Meinhard von Schönberg. From 1614 in the municipal service in Nuremberg, 1615 fortress builder, 1617 builder in the alms office, 1631-65 armorer, 1633-65 named. As a fortress builder and armorer, he had a decisive influence on the military system of the imperial city for half a century. The manuscripts and drawings he left behind also testify to an intensive theoretical preoccupation with modern fortifications and battle arrangements according to the Dutch. Example. The expansion of the city's fortifications and artillery gained particular importance during the Thirty Years' War (1618-48). Below are the most important defensive works that were planned by him or were built with his participation: 1619 reinforcement of the Zwinger wall in Regensburg; 1621 Planning of a bastionary fortification for Rothenburg/Tauber (not carried out); 1622 Plans to strengthen the defenses for the suburb of Gostenhof b. Nbg.; 1629; Fortified church in Ottensoos reinforced, 1629; partial restoration of the Ansbach fortress of Wülzburg, 1655-58. His civil engineering achievements include: 1616-22 work at the town hall in Nuremberg; 1620/21 the horse-driven Roßmühle; 1625 inspection of a tower in Oettingen; 1627-30 Trinity Church in Regensburg, which was a highlight of his work; 1636 repair of the hospital gate in Hersbruck; Planning of further mill and waterworks in Nuremberg, 1640 Rotschmieddrechselmühle on the small island of Schütt, 1643 Blausternwerk at the Sterntor; In 1650 a “Musenberg” with running water for the Swedish general Karl Gustav, which was later shown in Stockholm. In 1624 he worked as a surveyor, producing a map of the Johannisfriedhof with Siechkobel and several maps of the Nuremberg countryside. He also delivered building plans for the church in Hersbruck in 1624, drawings for a landslide in Ebermannstadt in 1625, and plans for the Lichtenau Fortress in 1633. He also made plans for Engelthal in 1645 and Röthenbach in 1661. His tasks also included designing and setting up fireworks displays. For his work, he designed and manufactured mathematical instruments and created a miniature military equipment model collection, the so-called Small Armory, with weapons, carriages and over 100 miniature cannons, which are now in the GNM. In 1633 he acquired the house Pfannenschmiedsgasse 6, which had a courtyard and two side wings, for 1,600 florins and was sold by his widow Magdalena Catharina to his son Magnus in 1665 for 1,300 florins. Panzer recorded his portrait in several versions. His successor as tool master was his son Magnus and later his grandson Johann Daniel. MuS: ESCHENBACH, Ebner archive. INGOLSTADT, Bavaria. Armymus. LEIDEN, Leger-Mus. MUNICH, BStB. NUREMBERG, GNM: Galilean proportion compass, 1630; Model collection of weapons and military equipment; Drawings. –, MStN: Plan of the fortifications of Rothenburg; Pen drawing: fountain system for Chr. Fürer, 1624. –, LkA: Plan Johannisfriedhof, 1624; –, StAN: Plans Gostenhof; Wülzburg. REGENSBURG, Trinity Church: construction plans and wooden model, fortification plan. ROTHENBURG/Tauber, StadtA: fortification plans. VIENNA, Austria Nat.-Bibl.: Manuscripts. Lit.: NDB; AKL; Thieme Becker; Doppelmayr, 1730; Trechsel, 1735; Meusel, 1778; Roth, 1802, p. 33; Neudörfer-Lochner, 1875, p. 214; Baroque, 1962; Abeler, MdU, p. 112; Broda, 1996; Fleischmann, 1998; City lexicon 2000; Kohn, NHb Lorenz. Exhibit: 1952/5; 1982/6; 1986/4; 1996/1. (quoted from the Nuremberg Artists' Lexicon, edited by Manfred H. Grieb)
Style: Baroque
Period: 17th c.
