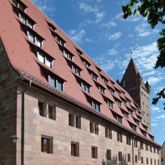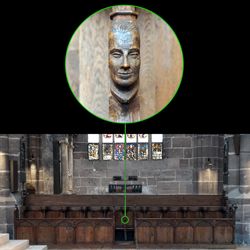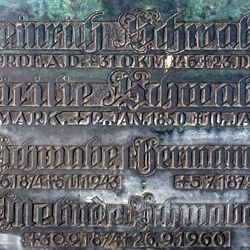Julius
Lincke
architect
born München-Solln, 06. Jul 1909
died Nürnberg, 20. Nov 1991
architect, building inspector, * July 6, 1909 Munich-Solln – † November 20, 1991 Nuremberg. From 1927 studied architecture at the Technical University of Munich and Vienna, traineeship at the Nuremberg Land Building Office. In 1933 he graduated with a diploma from German Bestelmeyer at the TH Munich. In 1933, Lincke began working at the Nuremberg Agricultural Office. From 1934 he was commissioned with the restoration of the imperial castle under Rudolf Esterer. In 1937 he was appointed building officer in the building construction department of the city of Nuremberg, where he became head of the office for monument preservation. He mastered the associated tasks with great skill and empathy. In the first few years he was busy restoring historical buildings and converting them for contemporary use. From 1940 onwards, the focus was on building air raid shelters for the population. Lincke was also responsible for the removal of art treasures from museums, churches, archives and libraries and for structural protection measures for the Beautiful Fountain, the Sebaldus Tomb and the Sacrament House in the St. Lawrence Church. He was also head of the so-called emergency measures and advisor for the air protection of works of art at the General Conservator in Berlin. In 1945 he was forced to leave the city service and served an eight-month arrest in the Hammelburg camp on the orders of the American military administration. In 1946-56, as a freelance architect, Lincke was involved in the reconstruction of the St. Lorenz Church, the Holy Spirit Hospital, the Imperial Stables and Luginsland, the St. Lorenz rectory and town houses. He created the development plan for the suburb of Schwarzenbruck and carried out buildings in other Middle Franconian communities. In 1956 he returned to city service. In addition to his own planning and construction, he was responsible for overseeing the execution of all major building construction projects in the city of Nuremberg, including school buildings, Building 14 and the ENT clinic in the city. North Hospital, slaughterhouse, theater, etc. The restoration of monuments and historical fountains was also important to him. In 1963 he was appointed construction director. After his retirement in 1971, he was the historical advisor to the Nuremberg Old Town Friends until his death. Factories: NUREMBERG: Conversion of the imperial stables into a youth hostel, 1937/38; Conversion of the Fronveste at Kettensteg into a retirement home, 1938/38; Renovation of the Old Town Hall, 1937/38; Reconstruction and repair of the house at Egidienplatz 25/27, 1937/38; Conversion of the tower at Frauentormauer 37a into a HJ home, 1937/38; Restoration and modernization of the Holy Spirit Hospital, 1937–39; Expansion of the city wall towers, the rock cellars in the castle district and the Färbertor into air raid shelters, from 1940; Expansion of the air raid shelters for Kunstgut Obere Schmiedgasse and Neutorturm, from 1940. - Reconstruction of the old people's home at Kettensteg, planning and construction of the Platnersberg and Regensburger Straße 380 old people's homes, expansion of the Sebastianspital, all from 1956. HOHENECK CASTLE near Ipsheim, expansion into a training castle for the Reich Veterinary Association, 1936/37. EHINGEN/Lkr. Ansbach, renovation of the Protestant church. FEUCHT, reconstruction of the parish church, 1950/51; OBERFERRIEDEN, reconstruction of the Protestant parish church, 1957. RUMMELSBERG, retirement home, after 1950. SCHWARZENBRUCK, church, mortuary, single-family houses, after 1950. SULZBACH/Opf., town hall, after 1950. TENNENLOHE, renovation of the Protestant parish church, after 1950. UNTERFERRIEDEN, renovation of the Protestant church, after 1950. Lit.: Buildings, 1942; Mende, City Hall 1979; AB No. 17, with bibliography; City lexicon 2000; Architecture Nuremberg, 2002. Exhibit: 1941/14; 1995/3. (quoted from the Nuremberg Artists' Lexicon, edited by Manfred H. Grieb)
Period: 20th c.


